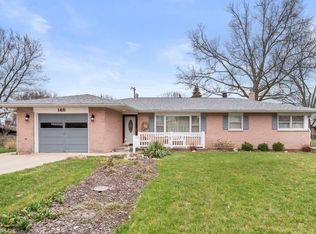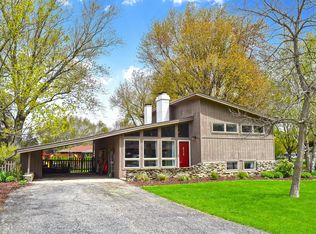Closed
$282,100
138 Nichols Dr, Sycamore, IL 60178
2beds
1,492sqft
Single Family Residence
Built in 1961
0.31 Acres Lot
$301,300 Zestimate®
$189/sqft
$1,938 Estimated rent
Home value
$301,300
$238,000 - $383,000
$1,938/mo
Zestimate® history
Loading...
Owner options
Explore your selling options
What's special
Multiple Offers Received! Final Best Offer Due at 12PM, Friday, September 20th. This beautifully renovated 2-bedroom, 1.5-bath home is just minutes from schools, parks, and downtown Sycamore! Featuring a modern kitchen with brand-new stainless steel appliances, stunning quartz counter-tops, and custom soft-close cabinets and drawers. The home also offers a convenient first-floor laundry with a brand-new washer and dryer.Updates throughout include fresh paint, stylish vinyl plank flooring, upgraded lighting and plumbing fixtures, freshly painted basement ready to be finished, new sump pumps and a new water heater. Enjoy the low-maintenance metal roof and updated windows, ensuring long-term durability.Step outside to relax in the sun-room filled with natural light or on the new Trex deck, perfect for entertaining. The fenced backyard, spacious 2+ car garage, shed, and mature trees complete this amazing property.Located in unincorporated DeKalb County, therefore, NO buyer transfer tax required! Move-in ready and waiting for you-schedule your showing today!
Zillow last checked: 8 hours ago
Listing updated: October 17, 2024 at 01:42am
Listing courtesy of:
Alison Rosenow 815-762-5226,
American Realty Illinois LLC
Bought with:
Alison Rosenow
American Realty Illinois LLC
Source: MRED as distributed by MLS GRID,MLS#: 12163032
Facts & features
Interior
Bedrooms & bathrooms
- Bedrooms: 2
- Bathrooms: 2
- Full bathrooms: 1
- 1/2 bathrooms: 1
Primary bedroom
- Features: Flooring (Carpet)
- Level: Main
- Area: 143 Square Feet
- Dimensions: 11X13
Bedroom 2
- Features: Flooring (Carpet)
- Level: Main
- Area: 132 Square Feet
- Dimensions: 12X11
Breakfast room
- Features: Flooring (Vinyl)
- Level: Main
- Area: 77 Square Feet
- Dimensions: 7X11
Dining room
- Features: Flooring (Vinyl)
- Level: Main
- Area: 143 Square Feet
- Dimensions: 13X11
Kitchen
- Features: Flooring (Vinyl)
- Level: Main
- Area: 99 Square Feet
- Dimensions: 9X11
Laundry
- Features: Flooring (Vinyl)
- Level: Main
- Area: 30 Square Feet
- Dimensions: 5X6
Living room
- Features: Flooring (Vinyl)
- Level: Main
- Area: 260 Square Feet
- Dimensions: 20X13
Heating
- Baseboard
Cooling
- Wall Unit(s)
Appliances
- Included: Range, Microwave, Dishwasher, Refrigerator, Washer, Dryer, Stainless Steel Appliance(s)
- Laundry: Main Level, In Unit, Common Area
Features
- 1st Floor Bedroom, 1st Floor Full Bath, Granite Counters
- Basement: Unfinished,Full
Interior area
- Total structure area: 2,984
- Total interior livable area: 1,492 sqft
Property
Parking
- Total spaces: 2
- Parking features: Asphalt, Concrete, Garage Door Opener, On Site, Garage Owned, Attached, Garage
- Attached garage spaces: 2
- Has uncovered spaces: Yes
Accessibility
- Accessibility features: No Disability Access
Features
- Stories: 1
- Patio & porch: Deck
- Fencing: Fenced
Lot
- Size: 0.31 Acres
- Dimensions: 100X135
- Features: Landscaped, Mature Trees, Garden
Details
- Additional structures: Shed(s)
- Parcel number: 0629228007
- Special conditions: None
- Other equipment: Ceiling Fan(s), Sump Pump
Construction
Type & style
- Home type: SingleFamily
- Property subtype: Single Family Residence
Materials
- Brick
- Roof: Metal
Condition
- New construction: No
- Year built: 1961
Utilities & green energy
- Sewer: Public Sewer
- Water: Well
Community & neighborhood
Location
- Region: Sycamore
Other
Other facts
- Listing terms: Conventional
- Ownership: Fee Simple
Price history
| Date | Event | Price |
|---|---|---|
| 10/15/2024 | Sold | $282,100+0.8%$189/sqft |
Source: | ||
| 9/20/2024 | Contingent | $279,900$188/sqft |
Source: | ||
| 9/17/2024 | Listed for sale | $279,900+0.3%$188/sqft |
Source: | ||
| 9/12/2024 | Listing removed | -- |
Source: Owner | ||
| 8/30/2024 | Listed for sale | $279,000$187/sqft |
Source: Owner | ||
Public tax history
| Year | Property taxes | Tax assessment |
|---|---|---|
| 2024 | $5,185 +2% | $72,145 +9.5% |
| 2023 | $5,082 +5.4% | $65,880 +9% |
| 2022 | $4,820 +4.3% | $60,423 +6.5% |
Find assessor info on the county website
Neighborhood: 60178
Nearby schools
GreatSchools rating
- 8/10North Elementary SchoolGrades: K-5Distance: 0.6 mi
- 5/10Sycamore Middle SchoolGrades: 6-8Distance: 0.5 mi
- 8/10Sycamore High SchoolGrades: 9-12Distance: 1.9 mi
Schools provided by the listing agent
- District: 427
Source: MRED as distributed by MLS GRID. This data may not be complete. We recommend contacting the local school district to confirm school assignments for this home.

Get pre-qualified for a loan
At Zillow Home Loans, we can pre-qualify you in as little as 5 minutes with no impact to your credit score.An equal housing lender. NMLS #10287.

