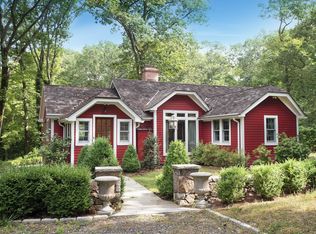Sold for $850,000
$850,000
138 Neds Mountain Road, Ridgefield, CT 06877
3beds
2,167sqft
Single Family Residence
Built in 1939
3.02 Acres Lot
$1,170,900 Zestimate®
$392/sqft
$5,131 Estimated rent
Home value
$1,170,900
$1.08M - $1.29M
$5,131/mo
Zestimate® history
Loading...
Owner options
Explore your selling options
What's special
Experience ‘Vermont in Connecticut”! Welcome to “Grey Stone Cottage,” built in 1936, perched on a private 3.02-acre hilltop oasis with stunning views of the Ridgefield Conservancy and Hemlock Hills Open Space. Meander up the driveway and you are greeted with seasonal perennials and native plantings: bluets cover the property in the Spring, and natural mosses, mountain laurels, tulips, lemon balm, Hosta, and blackberry bushes, abound, surrounded by natural rock outcroppings. This one of kind property was sold in November 2022, and the current owner with, Michael Smith Architects, has designed a serene country estate to include an expanded primary suite, library, extensive stone terraces, pool, and three-car garage with guest cottage. This is a unique opportunity to own this property and complete it according to your specifications and tastes. Significant property improvements have been made to include a natural stacked stone wall bordering the scenic Ned’s Mountain Rd, tree revision to allow enhanced natural light, an extensive site survey with landscape and architectural plans for a pool, new septic, and additional electrical service for the property.
Zillow last checked: 8 hours ago
Listing updated: July 09, 2024 at 08:18pm
Listed by:
Jennifer M. Dineen 484-639-7141,
Houlihan Lawrence 203-438-0455
Bought with:
Lizabeth Burke-Hauser, RES.0826647
Douglas Elliman of Connecticut
Source: Smart MLS,MLS#: 170566166
Facts & features
Interior
Bedrooms & bathrooms
- Bedrooms: 3
- Bathrooms: 3
- Full bathrooms: 3
Primary bedroom
- Features: Fireplace, Full Bath, Hardwood Floor
- Level: Upper
- Area: 297.48 Square Feet
- Dimensions: 22.2 x 13.4
Bedroom
- Features: Hardwood Floor
- Level: Upper
- Area: 144 Square Feet
- Dimensions: 10 x 14.4
Bedroom
- Features: Hardwood Floor
- Level: Upper
- Area: 190.24 Square Feet
- Dimensions: 16.4 x 11.6
Den
- Features: Hardwood Floor
- Level: Main
- Area: 120 Square Feet
- Dimensions: 12 x 10
Dining room
- Features: Beamed Ceilings, Hardwood Floor
- Level: Main
- Area: 136.96 Square Feet
- Dimensions: 10.7 x 12.8
Family room
- Features: Balcony/Deck, Fireplace, Hardwood Floor, Sliders
- Level: Main
- Area: 282.8 Square Feet
- Dimensions: 14 x 20.2
Kitchen
- Features: Hardwood Floor
- Level: Main
- Area: 260.3 Square Feet
- Dimensions: 13.7 x 19
Heating
- Forced Air, Oil
Cooling
- Window Unit(s)
Appliances
- Included: Microwave, Range Hood, Refrigerator, Washer, Dryer, Wine Cooler, Water Heater
- Laundry: Main Level
Features
- Wired for Data, Open Floorplan
- Basement: Partial
- Attic: Pull Down Stairs
- Number of fireplaces: 2
Interior area
- Total structure area: 2,167
- Total interior livable area: 2,167 sqft
- Finished area above ground: 2,167
Property
Parking
- Total spaces: 2
- Parking features: Detached, Circular Driveway, Gravel
- Garage spaces: 2
- Has uncovered spaces: Yes
Features
- Patio & porch: Deck, Patio
- Waterfront features: Brook
Lot
- Size: 3.02 Acres
- Features: Wooded
Details
- Parcel number: 275122
- Zoning: RAAA
Construction
Type & style
- Home type: SingleFamily
- Architectural style: Colonial
- Property subtype: Single Family Residence
Materials
- Shake Siding
- Foundation: Stone
- Roof: Asphalt
Condition
- New construction: No
- Year built: 1939
Utilities & green energy
- Sewer: Septic Tank
- Water: Well
Community & neighborhood
Community
- Community features: Golf, Health Club, Medical Facilities, Park, Shopping/Mall, Stables/Riding
Location
- Region: Ridgefield
- Subdivision: North Ridgefield
Price history
| Date | Event | Price |
|---|---|---|
| 6/9/2023 | Sold | $850,000+0.1%$392/sqft |
Source: | ||
| 5/30/2023 | Contingent | $849,000$392/sqft |
Source: | ||
| 5/5/2023 | Listed for sale | $849,000+41.6%$392/sqft |
Source: | ||
| 11/17/2022 | Sold | $599,500$277/sqft |
Source: | ||
| 10/14/2022 | Contingent | $599,500$277/sqft |
Source: | ||
Public tax history
| Year | Property taxes | Tax assessment |
|---|---|---|
| 2025 | $26,946 +164.7% | $983,780 +154.7% |
| 2024 | $10,178 +2.1% | $386,260 |
| 2023 | $9,969 +29.3% | $386,260 +42.4% |
Find assessor info on the county website
Neighborhood: Ridgebury
Nearby schools
GreatSchools rating
- 9/10Ridgebury Elementary SchoolGrades: PK-5Distance: 0.8 mi
- 8/10Scotts Ridge Middle SchoolGrades: 6-8Distance: 1.8 mi
- 10/10Ridgefield High SchoolGrades: 9-12Distance: 1.8 mi
Schools provided by the listing agent
- Elementary: Ridgebury
- Middle: Scotts Ridge
- High: Ridgefield
Source: Smart MLS. This data may not be complete. We recommend contacting the local school district to confirm school assignments for this home.
Get pre-qualified for a loan
At Zillow Home Loans, we can pre-qualify you in as little as 5 minutes with no impact to your credit score.An equal housing lender. NMLS #10287.
Sell for more on Zillow
Get a Zillow Showcase℠ listing at no additional cost and you could sell for .
$1,170,900
2% more+$23,418
With Zillow Showcase(estimated)$1,194,318
