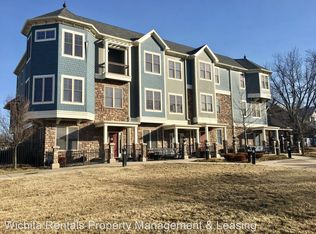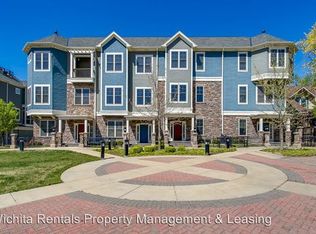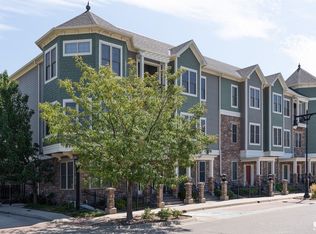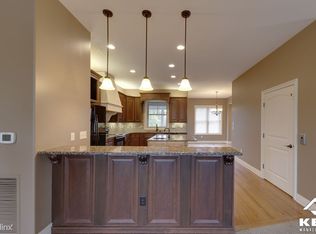Located in Wichita's popular College Hill neighborhood, this luxury 2,698ft 3 story, 2 bedroom, 3.5 bathroom townhome on N Rutan St opposite Uptown Landing between E 1st St N and E Douglas Ave, offers a 'brownstone' style of living, consisting of 3 distinct zones on each level of the home, with an in-home elevator to all levels. The 1st level features a formal living room, a full bathroom with a stand-up shower, access to the unfinished basement, and an attached 2-car garage, accessible from the secure parking area to the back of the home. Walking up the stairs to the 2nd level, you'll find the living space featuring a living room with a gas log fireplace, a luxury kitchen with a complete stainless steel appliance package, a formal dining room, a half bathroom, and a private balcony overlooking the courtyard. The 3rd floor features sleeping quarters, two bedrooms with ensuite bathrooms, and walk-in closets. The primary bedroom suite is at the rear of the home and features a spacious bathroom with dual vanities and an oversized stand-up shower. Finally, on the home's top level is a laundry room with storage, space for folding clothes, and full-size washer and dryer connections. As a bonus, you can access Uptown Landing's resort-inspired pool, fitness center, clubhouse, lounges, pickleball courts, and more. If you are interested in touring this home, contact us for details or drop by the Uptown Landing office at 143 N Rutan St, Mon Fri, 9am 5:30pm, or Sat, 10am 2pm. The standard lease term is 12 months. Residents are responsible for all utilities plus a $12 liability-only renters insurance fee, payable with monthly rent.
This property is off market, which means it's not currently listed for sale or rent on Zillow. This may be different from what's available on other websites or public sources.




