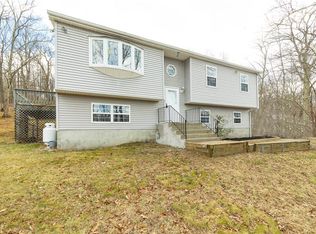Looking for a perfect country retreat? This long winding driveway takes you to your spectacular 3 Bedroom + Guest Suite or Living Room Colonial Cape nestled in the center of 10 private acres. Open floor plan. Great Room with Hardwoods, Stone Fireplace w/WB Stove and 3 sets of French Doors w/Transoms lead to the spacious Trex deck, the gourmet Kitchen w/Corian Counters, Center Island, Stainless Appliances including the Wolfe 6 burner cook top. A Formal Dining Room, Guest Room w/Wet Bar & full Bath, Powder Room and Laundry complete the 1st floor. Master Bedroom w/Walk-in-closet and Spa-like Bath. 2 Bedrooms share the Jack/Jill Bath. 9' & Trey Ceilings. Front & Rear Staircases. HWD's. FP. French & Wood Raised Panel Doors. Crown Molding, Medallions, Ceiling Fans & Skylights. Palladium & Transom Windows. Whirlpool. Hydro Air & Central Air. Heated 2 car garage. Alarm System. Circular Driveway, Wrap around Cedar Porch, Trex Deck, Blue Stone Walkways & Stairs. Updates include: 2012-MBath Shower, Trex Deck. 2015-SS Ovens. 2017/2018-2 C/A Compressors. 2019-Hot Water Heater. Minutes to Taconic, Routes 55 and 9 for Shopping and Restaurants. A must see!
This property is off market, which means it's not currently listed for sale or rent on Zillow. This may be different from what's available on other websites or public sources.
