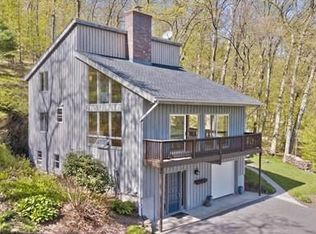Horse lover's dream! 4.35 clear acres with paddocks, pony rotunda with viewing deck, outbuildings and the jewel of the property: 8 stall barn with heat, hot water, air conditioning and a tack room. This lovely pastoral land has amazing mountain views which can be enjoyed from the lower or upper deck areas. The main house has kitchen / keeping room with fireplace, living room / dining room with fireplace, three bedrooms and 2 1/2 baths. The in-law addition has a living area, bedroom and full bath. Horses and ponies can stay with the property.
This property is off market, which means it's not currently listed for sale or rent on Zillow. This may be different from what's available on other websites or public sources.
