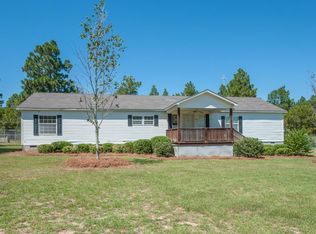Sold for $238,000 on 09/04/25
$238,000
138 Mount Zion Rd, Graniteville, SC 29829
4beds
2,128sqft
Manufactured Home
Built in 1995
1.28 Acres Lot
$238,900 Zestimate®
$112/sqft
$1,576 Estimated rent
Home value
$238,900
$220,000 - $260,000
$1,576/mo
Zestimate® history
Loading...
Owner options
Explore your selling options
What's special
Welcome to your slice of the American pie. Sitting on 1.28 acres of land, and with no HOA, there is no one to tell you what to do with your property. And the possibilities are endless...am in-ground pool, a garden, your own egg laying hens... But the best part is the newly renovated interior. Freshly painted, brand-new flooring, all brand-new kitchen appliances. It's truly a modern farmhouse feel. The primary bedroom and primary ensuite bathroom are huge. The kitchen has more space than you'll know what to do with. And there are TWO separate family rooms. The laundry room, with utility sink, is also very generous in size. Whether relaxing or entertaining, you'll enjoy both the front & back porches. There is a ready-made fire pit and a 12 x 16 foot shed WITH POWER in the backyard. This house has the perfect amount of seclusion, without being too rural as you are only about a 2-minute drive from Bridgestone or Sage Mill, and only about 3 minutes from exit 11 at I-20. Leftover paint, extra flooring, and all user manuals for brand new appliances to be left for the new owners.
Zillow last checked: 8 hours ago
Listing updated: September 15, 2025 at 06:24am
Listed by:
Jennifer Henderson 706-830-7440,
Douglas Lane Real Estate Group
Bought with:
Shannon D Rollings, 48555
Shannon Rollings Real Estate
Source: Aiken MLS,MLS#: 218470
Facts & features
Interior
Bedrooms & bathrooms
- Bedrooms: 4
- Bathrooms: 3
- Full bathrooms: 2
- 1/2 bathrooms: 1
Primary bedroom
- Level: Main
- Area: 234
- Dimensions: 18 x 13
Bedroom 2
- Level: Main
- Area: 152
- Dimensions: 16 x 9.5
Bedroom 3
- Level: Main
- Area: 156
- Dimensions: 13 x 12
Bedroom 4
- Level: Main
- Area: 85.5
- Dimensions: 9.5 x 9
Dining room
- Level: Main
- Area: 130
- Dimensions: 13 x 10
Family room
- Level: Main
- Area: 318.5
- Dimensions: 24.5 x 13
Kitchen
- Level: Main
- Area: 227.5
- Dimensions: 17.5 x 13
Laundry
- Level: Main
- Area: 80
- Dimensions: 10 x 8
Living room
- Level: Main
- Area: 208
- Dimensions: 16 x 13
Heating
- Propane, Fireplace(s), Forced Air, Hot Water
Cooling
- Central Air, Electric
Appliances
- Included: Microwave, Refrigerator, Propane Water Heater, Ice Maker, Cooktop, Dishwasher
Features
- Walk-In Closet(s), Bedroom on 1st Floor, Ceiling Fan(s), Primary Downstairs, Eat-in Kitchen, Pantry
- Flooring: Carpet, Laminate, Vinyl
- Basement: Crawl Space
- Number of fireplaces: 1
- Fireplace features: Propane, Den, Fire Pit, Gas Log
Interior area
- Total structure area: 2,128
- Total interior livable area: 2,128 sqft
- Finished area above ground: 2,128
- Finished area below ground: 0
Property
Parking
- Parking features: Driveway
- Has uncovered spaces: Yes
Features
- Levels: One
- Patio & porch: Patio, Porch
- Pool features: None
- Fencing: Fenced
Lot
- Size: 1.28 Acres
- Features: Level
Details
- Additional structures: Shed(s), Workshop
- Parcel number: 0320004003
- Special conditions: Standard
- Horses can be raised: Yes
- Horse amenities: None
Construction
Type & style
- Home type: MobileManufactured
- Architectural style: Ranch
- Property subtype: Manufactured Home
Materials
- Brick, Drywall, Vinyl Siding
- Foundation: Brick/Mortar, Permanent
- Roof: Shingle
Condition
- New construction: No
- Year built: 1995
Utilities & green energy
- Sewer: Septic Tank
- Water: Private, Well
Community & neighborhood
Community
- Community features: None
Location
- Region: Graniteville
- Subdivision: None
Other
Other facts
- Listing terms: Contract
- Road surface type: Paved, Asphalt
Price history
| Date | Event | Price |
|---|---|---|
| 9/4/2025 | Sold | $238,000-4.4%$112/sqft |
Source: | ||
| 8/2/2025 | Pending sale | $249,000$117/sqft |
Source: | ||
| 7/9/2025 | Listed for sale | $249,000+93%$117/sqft |
Source: | ||
| 7/24/2024 | Sold | $129,000$61/sqft |
Source: Public Record Report a problem | ||
| 7/9/2024 | Pending sale | $129,000$61/sqft |
Source: | ||
Public tax history
| Year | Property taxes | Tax assessment |
|---|---|---|
| 2025 | $2,046 +303.1% | $7,750 +79% |
| 2024 | $508 -0.2% | $4,330 |
| 2023 | $508 +2.4% | $4,330 |
Find assessor info on the county website
Neighborhood: 29829
Nearby schools
GreatSchools rating
- 5/10Byrd Elementary SchoolGrades: PK-5Distance: 3.6 mi
- 2/10Leavelle Mccampbell Middle SchoolGrades: 6-8Distance: 3.6 mi
- 4/10Midland Valley High SchoolGrades: 9-12Distance: 7.3 mi
Sell for more on Zillow
Get a free Zillow Showcase℠ listing and you could sell for .
$238,900
2% more+ $4,778
With Zillow Showcase(estimated)
$243,678