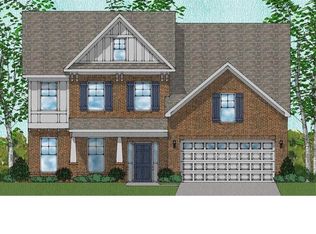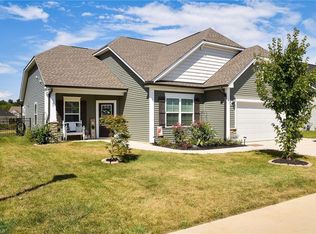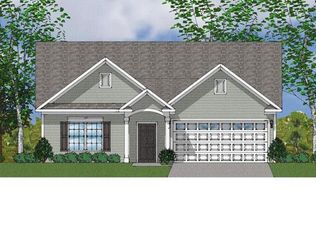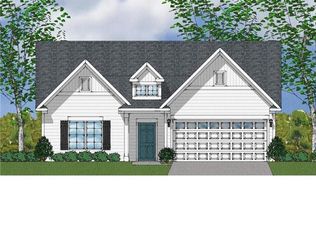Sold for $399,900 on 03/14/25
$399,900
138 Moravian Ct, Advance, NC 27006
3beds
1,791sqft
Stick/Site Built, Residential, Single Family Residence
Built in 2023
0.28 Acres Lot
$408,300 Zestimate®
$--/sqft
$2,248 Estimated rent
Home value
$408,300
$339,000 - $494,000
$2,248/mo
Zestimate® history
Loading...
Owner options
Explore your selling options
What's special
You do not want to miss out on this remarkable find in the new Brayden community! This beautiful home is less than 2 years old, featuring the Bates floorplan with so many great features, making it a must-see! Between the granite countertops, solid wood cabinets, gas range, custom light fixtures, fenced-in backyard, a large concrete pad in the back with a vinyl pergola, and the beautiful sunroom along with the large bathrooms and everything being so recently built and installed, you can't beat this home for the price. Schedule a showing now, it won't be available long!
Zillow last checked: 9 hours ago
Listing updated: March 17, 2025 at 07:39am
Listed by:
Blake Ginther 336-283-8689,
Keller Williams Realty Elite,
Daniel Caudill 336-927-6455,
Keller Williams Realty Elite
Bought with:
Leigh Cortesis, 227476
Berkshire Hathaway HomeServices Carolinas Realty
Source: Triad MLS,MLS#: 1168715 Originating MLS: Winston-Salem
Originating MLS: Winston-Salem
Facts & features
Interior
Bedrooms & bathrooms
- Bedrooms: 3
- Bathrooms: 2
- Full bathrooms: 2
- Main level bathrooms: 2
Primary bedroom
- Level: Main
- Dimensions: 14.67 x 13.17
Bedroom 2
- Level: Main
- Dimensions: 12.5 x 10.92
Bedroom 3
- Level: Main
- Dimensions: 12 x 11.5
Dining room
- Level: Main
- Dimensions: 11.92 x 10.08
Entry
- Level: Main
- Dimensions: 22.17 x 5.67
Kitchen
- Level: Main
- Dimensions: 13 x 12
Laundry
- Level: Main
- Dimensions: 8 x 5.17
Living room
- Level: Main
- Dimensions: 20.75 x 13.67
Heating
- Forced Air, Natural Gas
Cooling
- Central Air
Appliances
- Included: Microwave, Dishwasher, Disposal, Gas Cooktop, Gas Water Heater, Tankless Water Heater
- Laundry: Dryer Connection, Main Level, Washer Hookup
Features
- Ceiling Fan(s), Dead Bolt(s), Kitchen Island, Pantry, Solid Surface Counter
- Flooring: Carpet, Tile, Vinyl
- Has basement: No
- Attic: Pull Down Stairs
- Number of fireplaces: 1
- Fireplace features: Gas Log, Living Room
Interior area
- Total structure area: 1,791
- Total interior livable area: 1,791 sqft
- Finished area above ground: 1,791
Property
Parking
- Total spaces: 2
- Parking features: Driveway, Garage, Paved, Garage Door Opener, Attached
- Attached garage spaces: 2
- Has uncovered spaces: Yes
Accessibility
- Accessibility features: Accessible Entrance
Features
- Levels: One
- Stories: 1
- Patio & porch: Porch
- Pool features: None
- Fencing: Fenced
Lot
- Size: 0.28 Acres
- Features: Level, Subdivided, Not in Flood Zone
Details
- Parcel number: C7140A0040
- Zoning: RM
- Special conditions: Owner Sale
Construction
Type & style
- Home type: SingleFamily
- Architectural style: Traditional
- Property subtype: Stick/Site Built, Residential, Single Family Residence
Materials
- Vinyl Siding
- Foundation: Slab
Condition
- Year built: 2023
Utilities & green energy
- Sewer: Public Sewer
- Water: Public
Community & neighborhood
Security
- Security features: Smoke Detector(s)
Location
- Region: Advance
- Subdivision: Brayden
HOA & financial
HOA
- Has HOA: Yes
- HOA fee: $28 monthly
Other
Other facts
- Listing agreement: Exclusive Right To Sell
- Listing terms: Cash,Conventional,FHA,USDA Loan,VA Loan
Price history
| Date | Event | Price |
|---|---|---|
| 3/14/2025 | Sold | $399,900 |
Source: | ||
| 2/8/2025 | Pending sale | $399,900 |
Source: | ||
| 1/31/2025 | Listed for sale | $399,900+7.5% |
Source: | ||
| 8/23/2023 | Sold | $372,062+0.6% |
Source: | ||
| 3/11/2023 | Pending sale | $369,862 |
Source: | ||
Public tax history
| Year | Property taxes | Tax assessment |
|---|---|---|
| 2025 | $2,620 +23.8% | $380,440 +38.9% |
| 2024 | $2,117 +356.3% | $273,810 +356.3% |
| 2023 | $464 | $60,000 |
Find assessor info on the county website
Neighborhood: 27006
Nearby schools
GreatSchools rating
- 3/10Pinebrook ElementaryGrades: PK-5Distance: 4.8 mi
- 8/10North Davie MiddleGrades: 6-8Distance: 5.8 mi
- 4/10Davie County HighGrades: 9-12Distance: 5.6 mi
Get a cash offer in 3 minutes
Find out how much your home could sell for in as little as 3 minutes with a no-obligation cash offer.
Estimated market value
$408,300
Get a cash offer in 3 minutes
Find out how much your home could sell for in as little as 3 minutes with a no-obligation cash offer.
Estimated market value
$408,300



