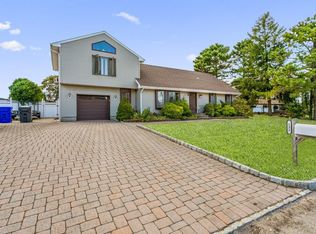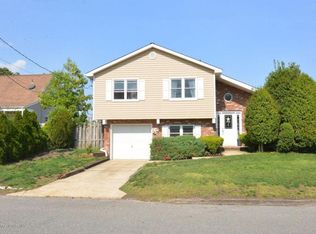Sold for $675,000
$675,000
138 Mizzen Road, Brick, NJ 08723
5beds
3,000sqft
Single Family Residence
Built in 1970
0.26 Acres Lot
$809,800 Zestimate®
$225/sqft
$4,437 Estimated rent
Home value
$809,800
$761,000 - $875,000
$4,437/mo
Zestimate® history
Loading...
Owner options
Explore your selling options
What's special
Experience the ultimate in multi-generational living with our stunning bilevel home. Whether you need a private in-law suite, a home office, grown kids moving back in or just extra living space this house is for you. Enter a huge foyer, the upper level is a large living room, gourmet kitchen complete with cooktop, pot filler faucet, double ovens, center island, granite countertops open to dining room with sliders to the deck, beautiful floors, 4 bedrooms, huge bathroom, at one time was 2 bathrooms converted to 1 fabulous bathroom. Downstairs is a charming apartment or can be used as family room with Brick gas fireplace, home office/5th bedroom, 2nd kitchen and full bathroom, separate entrance. 2 car garage. Separate building out back with separate driveway. You must see this home.
Zillow last checked: 8 hours ago
Listing updated: February 13, 2025 at 07:19pm
Listed by:
Carol DeFelice 732-581-4555,
DeFelice Realty Group, LLC
Bought with:
Dianne Bastone, 0903591
C21/ Action Plus Realty
Source: MoreMLS,MLS#: 22308398
Facts & features
Interior
Bedrooms & bathrooms
- Bedrooms: 5
- Bathrooms: 2
- Full bathrooms: 2
Bedroom
- Area: 171.25
- Dimensions: 12.5 x 13.7
Bedroom
- Area: 100
- Dimensions: 10 x 10
Bedroom
- Area: 100
- Dimensions: 10 x 10
Bedroom
- Area: 100
- Dimensions: 10 x 10
Bathroom
- Area: 189.42
- Dimensions: 12.3 x 15.4
Other
- Area: 164.82
- Dimensions: 12.3 x 13.4
Dining room
- Area: 125.46
- Dimensions: 12.3 x 10.2
Dining room
- Area: 146.69
- Dimensions: 8.1 x 18.11
Family room
- Description: Lower level with huge brick fireplace
- Area: 215.46
- Dimensions: 17.1 x 12.6
Foyer
- Description: Tile
- Area: 48.84
- Dimensions: 6.6 x 7.4
Kitchen
- Area: 200.49
- Dimensions: 16.3 x 12.3
Kitchen
- Area: 161.32
- Dimensions: 10.9 x 14.8
Living room
- Description: Wood Floor
- Area: 324.69
- Dimensions: 23.7 x 13.7
Heating
- Natural Gas
Cooling
- Central Air
Features
- Recessed Lighting
Interior area
- Total structure area: 3,000
- Total interior livable area: 3,000 sqft
Property
Parking
- Total spaces: 2
- Parking features: Garage
- Garage spaces: 2
Features
- Stories: 2
Lot
- Size: 0.26 Acres
- Dimensions: 89 x 126
Details
- Parcel number: 07003242900005
Construction
Type & style
- Home type: SingleFamily
- Architectural style: Mother/Daughter
- Property subtype: Single Family Residence
Materials
- Foundation: Slab
Condition
- Year built: 1970
Utilities & green energy
- Sewer: Public Sewer
Community & neighborhood
Location
- Region: Brick
- Subdivision: Cherry Quay
Price history
| Date | Event | Price |
|---|---|---|
| 6/6/2023 | Sold | $675,000-0.7%$225/sqft |
Source: | ||
| 5/30/2023 | Contingent | $679,900$227/sqft |
Source: | ||
| 4/13/2023 | Pending sale | $679,900$227/sqft |
Source: | ||
| 4/11/2023 | Contingent | $679,900$227/sqft |
Source: | ||
| 3/30/2023 | Listed for sale | $679,900+84.8%$227/sqft |
Source: | ||
Public tax history
| Year | Property taxes | Tax assessment |
|---|---|---|
| 2023 | $9,072 +2.2% | $374,400 |
| 2022 | $8,881 | $374,400 |
| 2021 | $8,881 +3% | $374,400 |
Find assessor info on the county website
Neighborhood: Cherry Quay
Nearby schools
GreatSchools rating
- 6/10Drum Point Road Elementary SchoolGrades: K-5Distance: 1.2 mi
- 7/10Lake Riviera Middle SchoolGrades: 6-8Distance: 1.9 mi
- 4/10Brick Twp High SchoolGrades: 9-12Distance: 3.3 mi
Get a cash offer in 3 minutes
Find out how much your home could sell for in as little as 3 minutes with a no-obligation cash offer.
Estimated market value$809,800
Get a cash offer in 3 minutes
Find out how much your home could sell for in as little as 3 minutes with a no-obligation cash offer.
Estimated market value
$809,800

