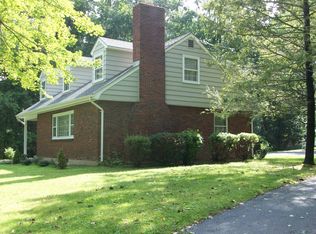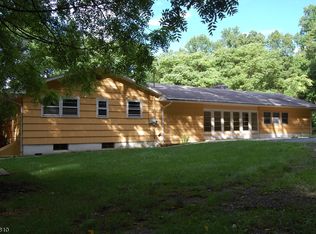HOME SWEET HOME Expansive ranch, move-in ready awaiting its new owner. Over 8 acres to spread your wings.Beautiful stone front with rocking chair front porch overlooking a manicured front lawn & quiet country road. Spacious foyer leading to huge LR complete w/bay window & DR w/sliders leading out to screened in porch overlooking expansive fenced in rear yard..7.3 acres are in Wood Land Management...hunting, fishing & hiking. Gorgeous stone wood burning fireplace in FR, french doors, huge windows thru out streaming in tons of sunlight,built-ins, a modern kitchen complete w/cherry cabinetry, pantry & breakfast nook overlooking screened in porch/3 season rm. Pass through window perfect for all your entertaining needs. Wonderful master complete w/en suite & dressing rm, jetted tub in main bath & much more
This property is off market, which means it's not currently listed for sale or rent on Zillow. This may be different from what's available on other websites or public sources.

