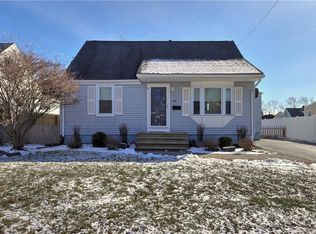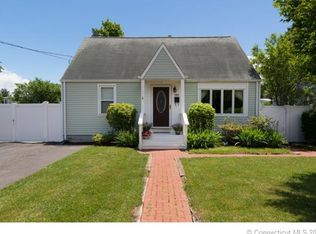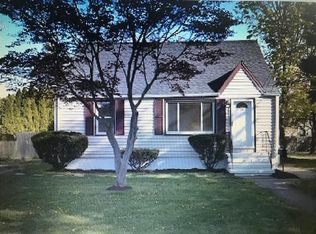Sold for $380,000
$380,000
138 Meadowside Road, Milford, CT 06460
3beds
1,056sqft
Single Family Residence
Built in 1942
6,098.4 Square Feet Lot
$457,100 Zestimate®
$360/sqft
$2,790 Estimated rent
Home value
$457,100
$434,000 - $485,000
$2,790/mo
Zestimate® history
Loading...
Owner options
Explore your selling options
What's special
Classic Milford cape style home in perfect move in condition! As you enter the home you are welcomed to a spacious living area with recessed lighting and beautiful newly refinished hardwood floors that boast throughout the main floor. From the living room, the eat-in kitchen with a built-in corner hutch, perfectly maintained oak kitchen cabinets and sliders to the spacious deck, perfect for entertaining. The convenient main floor layout features two nice sized bedrooms and 1 full bathroom featuring a shower/tub with ceramic tile wall. Up the stairs to the second floor, a spacious main bedroom with all new carpets, a half bath, built in dresser 3 skylights and recessed lighting. Need more space? The lower rec room offers plenty of space for your needs. The architectural style roof is only a month old and the hot water heater is 1 1/2 years old. Minutes away from Milford's sandy beaches and beautiful downtown area, this home is conveniently located for all your entertainment and commuting needs. Schedule your showing right away!
Zillow last checked: 8 hours ago
Listing updated: July 09, 2024 at 08:17pm
Listed by:
Wayne Hugendubel 203-605-2946,
Coldwell Banker Realty 203-795-6000
Bought with:
Beth Lopez, RES.0811845
Coldwell Banker Realty
Source: Smart MLS,MLS#: 170570091
Facts & features
Interior
Bedrooms & bathrooms
- Bedrooms: 3
- Bathrooms: 2
- Full bathrooms: 1
- 1/2 bathrooms: 1
Primary bedroom
- Features: Built-in Features, Ceiling Fan(s), Half Bath, Skylight, Wall/Wall Carpet
- Level: Upper
Bedroom
- Features: Ceiling Fan(s), Hardwood Floor
- Level: Main
Bedroom
- Features: Ceiling Fan(s), Hardwood Floor
- Level: Main
Kitchen
- Features: Built-in Features, Ceiling Fan(s), Sliders
- Level: Main
Living room
- Features: Ceiling Fan(s), Hardwood Floor
- Level: Main
Heating
- Forced Air, Natural Gas
Cooling
- Ceiling Fan(s)
Appliances
- Included: Electric Range, Refrigerator, Dishwasher, Gas Water Heater
- Laundry: Lower Level
Features
- Windows: Storm Window(s), Thermopane Windows
- Basement: Full,Concrete
- Attic: Crawl Space,Storage,None
- Has fireplace: No
Interior area
- Total structure area: 1,056
- Total interior livable area: 1,056 sqft
- Finished area above ground: 1,056
Property
Parking
- Parking features: Off Street, Private, Driveway
- Has uncovered spaces: Yes
Features
- Waterfront features: Beach Access
Lot
- Size: 6,098 sqft
- Features: Open Lot, Level
Details
- Parcel number: 1204823
- Zoning: R7.5
Construction
Type & style
- Home type: SingleFamily
- Architectural style: Cape Cod
- Property subtype: Single Family Residence
Materials
- Vinyl Siding
- Foundation: Block
- Roof: Asphalt
Condition
- New construction: No
- Year built: 1942
Utilities & green energy
- Sewer: Public Sewer
- Water: Public
Green energy
- Energy efficient items: Windows
Community & neighborhood
Community
- Community features: Near Public Transport, Golf, Library, Medical Facilities, Park, Playground, Shopping/Mall, Tennis Court(s)
Location
- Region: Milford
Price history
| Date | Event | Price |
|---|---|---|
| 6/30/2023 | Sold | $380,000+2.7%$360/sqft |
Source: | ||
| 6/16/2023 | Contingent | $370,000$350/sqft |
Source: | ||
| 5/20/2023 | Listed for sale | $370,000$350/sqft |
Source: | ||
Public tax history
| Year | Property taxes | Tax assessment |
|---|---|---|
| 2025 | $5,773 +1.4% | $195,370 |
| 2024 | $5,693 +12.6% | $195,370 +5% |
| 2023 | $5,057 +2% | $186,110 |
Find assessor info on the county website
Neighborhood: 06460
Nearby schools
GreatSchools rating
- 7/10Meadowside SchoolGrades: K-5Distance: 0.3 mi
- 9/10Harborside Middle SchoolGrades: 6-8Distance: 1 mi
- 6/10Jonathan Law High SchoolGrades: 9-12Distance: 1.2 mi
Get pre-qualified for a loan
At Zillow Home Loans, we can pre-qualify you in as little as 5 minutes with no impact to your credit score.An equal housing lender. NMLS #10287.
Sell with ease on Zillow
Get a Zillow Showcase℠ listing at no additional cost and you could sell for —faster.
$457,100
2% more+$9,142
With Zillow Showcase(estimated)$466,242


