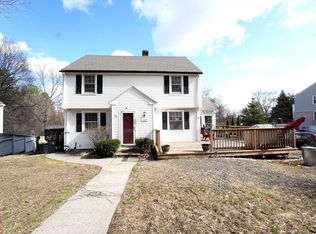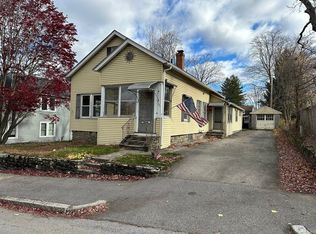Sold for $470,000 on 10/30/25
$470,000
138 May St, Worcester, MA 01602
3beds
1,860sqft
Single Family Residence
Built in 1937
8,198 Square Feet Lot
$472,000 Zestimate®
$253/sqft
$3,193 Estimated rent
Home value
$472,000
$439,000 - $510,000
$3,193/mo
Zestimate® history
Loading...
Owner options
Explore your selling options
What's special
This charming home is a grand slam! Enjoy the best of Worcester living with the excitement of Polar Park moments away and the tranquility of the Hadwen Arboretum directly across the street. Its proximity to Clark University makes it an excellent choice for an owner-occupant though it could also be a smart investment property, building on its recently successful 2.5-year rental history. The home itself has a huge 1st floor layout, featuring a kitchen with an island, dining room that walks out to a newer composite deck, and a spacious living room. The finished lower level adds valuable square footage and a full bath while the walk-up attic provides storage or a great space for a future project. Upstairs, the freshly painted BRs share a full bath… the main BR is huge! Outside, NEW landscaping adds picturesque beauty and the fenced yard (irrigated) provides private outdoor space not often found in the heart of the city. This is a property with both immediate appeal and long-term potential.
Zillow last checked: 8 hours ago
Listing updated: October 30, 2025 at 09:16am
Listed by:
Erika Steele 508-397-7199,
RE/MAX Executive Realty 508-435-6700
Bought with:
Edgar Ferrer
eXp Realty
Source: MLS PIN,MLS#: 73432393
Facts & features
Interior
Bedrooms & bathrooms
- Bedrooms: 3
- Bathrooms: 3
- Full bathrooms: 2
- 1/2 bathrooms: 1
Primary bedroom
- Features: Ceiling Fan(s), Walk-In Closet(s), Flooring - Hardwood
- Level: Second
- Area: 198
- Dimensions: 18 x 11
Bedroom 2
- Features: Ceiling Fan(s), Walk-In Closet(s), Closet, Flooring - Hardwood
- Level: Second
- Area: 132
- Dimensions: 11 x 12
Bedroom 3
- Features: Ceiling Fan(s), Closet, Flooring - Hardwood, Attic Access
- Level: Second
- Area: 120
- Dimensions: 10 x 12
Primary bathroom
- Features: No
Bathroom 1
- Features: Bathroom - Half, Flooring - Stone/Ceramic Tile
- Level: First
- Area: 20
- Dimensions: 4 x 5
Bathroom 2
- Features: Bathroom - Full, Bathroom - With Tub & Shower, Flooring - Stone/Ceramic Tile
- Level: Second
- Area: 56
- Dimensions: 7 x 8
Bathroom 3
- Features: Bathroom - Full, Bathroom - Tiled With Shower Stall, Flooring - Stone/Ceramic Tile
- Level: Basement
- Area: 35
- Dimensions: 7 x 5
Dining room
- Features: Flooring - Hardwood, Exterior Access, Slider
- Level: First
- Area: 204
- Dimensions: 12 x 17
Family room
- Features: Closet, Flooring - Laminate, Recessed Lighting
- Level: Basement
- Area: 253
- Dimensions: 11 x 23
Kitchen
- Features: Ceiling Fan(s), Flooring - Hardwood, Kitchen Island, Exterior Access, Stainless Steel Appliances, Wainscoting
- Level: First
- Area: 221
- Dimensions: 13 x 17
Living room
- Features: Ceiling Fan(s), Flooring - Hardwood
- Level: First
- Area: 324
- Dimensions: 18 x 18
Heating
- Steam, Natural Gas, Ductless
Cooling
- Ductless
Appliances
- Laundry: In Basement
Features
- Walk-up Attic
- Flooring: Tile, Carpet, Laminate, Hardwood
- Windows: Screens
- Basement: Full
- Number of fireplaces: 1
- Fireplace features: Living Room
Interior area
- Total structure area: 1,860
- Total interior livable area: 1,860 sqft
- Finished area above ground: 1,572
- Finished area below ground: 288
Property
Parking
- Total spaces: 5
- Parking features: Paved Drive, Off Street, Paved
- Uncovered spaces: 5
Accessibility
- Accessibility features: No
Features
- Patio & porch: Porch, Deck - Composite
- Exterior features: Porch, Deck - Composite, Rain Gutters, Sprinkler System, Screens, Fenced Yard, Stone Wall
- Fencing: Fenced
Lot
- Size: 8,198 sqft
- Features: Corner Lot
Details
- Parcel number: M:14 B:036 L:00001,1776447
- Zoning: RL-7
Construction
Type & style
- Home type: SingleFamily
- Architectural style: Colonial
- Property subtype: Single Family Residence
Materials
- Frame
- Foundation: Concrete Perimeter, Stone
- Roof: Shingle
Condition
- Year built: 1937
Utilities & green energy
- Electric: Circuit Breakers, 100 Amp Service
- Sewer: Public Sewer
- Water: Public
Community & neighborhood
Location
- Region: Worcester
Other
Other facts
- Road surface type: Paved
Price history
| Date | Event | Price |
|---|---|---|
| 10/30/2025 | Sold | $470,000+0%$253/sqft |
Source: MLS PIN #73432393 | ||
| 9/18/2025 | Listed for sale | $469,900+42%$253/sqft |
Source: MLS PIN #73432393 | ||
| 10/19/2020 | Sold | $331,000+3.5%$178/sqft |
Source: Public Record | ||
| 8/30/2020 | Price change | $319,900-1.5%$172/sqft |
Source: Khattar Realty, Inc. #72711936 | ||
| 8/19/2020 | Listed for sale | $324,900+25%$175/sqft |
Source: Khattar Realty, Inc. #72711936 | ||
Public tax history
| Year | Property taxes | Tax assessment |
|---|---|---|
| 2025 | $5,463 +2.4% | $414,200 +6.8% |
| 2024 | $5,335 +3.7% | $388,000 +8.1% |
| 2023 | $5,147 +7.8% | $358,900 +14.3% |
Find assessor info on the county website
Neighborhood: 01602
Nearby schools
GreatSchools rating
- 5/10May Street SchoolGrades: K-6Distance: 0.8 mi
- 4/10University Pk Campus SchoolGrades: 7-12Distance: 0.9 mi
- 3/10Doherty Memorial High SchoolGrades: 9-12Distance: 0.9 mi
Get a cash offer in 3 minutes
Find out how much your home could sell for in as little as 3 minutes with a no-obligation cash offer.
Estimated market value
$472,000
Get a cash offer in 3 minutes
Find out how much your home could sell for in as little as 3 minutes with a no-obligation cash offer.
Estimated market value
$472,000


