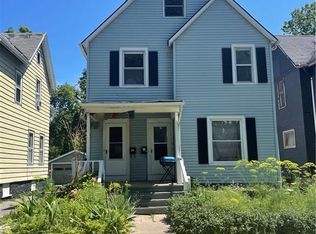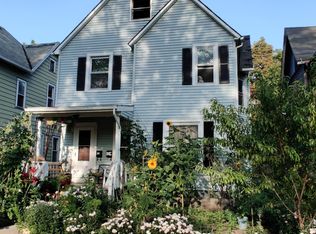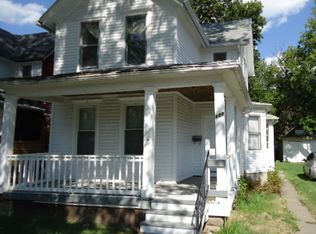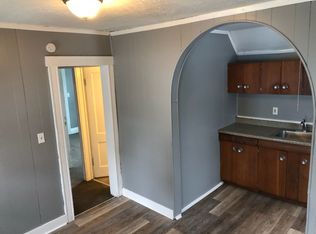Closed
$132,000
138 Maryland St, Rochester, NY 14613
4beds
1,458sqft
Single Family Residence
Built in 1883
3,994.45 Square Feet Lot
$136,800 Zestimate®
$91/sqft
$1,579 Estimated rent
Maximize your home sale
Get more eyes on your listing so you can sell faster and for more.
Home value
$136,800
$129,000 - $146,000
$1,579/mo
Zestimate® history
Loading...
Owner options
Explore your selling options
What's special
This turn key property features a newly updated 4 Bedroom 1.5 Baths. Architectural Shingle Roof less than one year old, brand new Hot Water Tank, Luxury Vinyl Plank Flooring throughout the first floor and freshly painted rooms. Both bathrooms are completely renovated, with a stand up shower and recess lighting in the full bath. Large Dining and living room, plus spacious bedrooms with new carpet. New vinyl replacement windows throughout upstairs, some new doors, updated panel box and electrical, some new plumbing. Nothing to do but move right in and start enjoying this beautiful home. Transferable certificate of occupancy (cofo) supplied at closing. Delayed negotiations until Tuesday February 25, 2025 at 12:00 pm.
Zillow last checked: 8 hours ago
Listing updated: July 19, 2025 at 11:47am
Listed by:
Ramla M. Ibrahim 585-720-5974,
Keller Williams Realty Greater Rochester
Bought with:
Tiffany A. Hilbert, 10401295229
Keller Williams Realty Greater Rochester
Source: NYSAMLSs,MLS#: R1589267 Originating MLS: Rochester
Originating MLS: Rochester
Facts & features
Interior
Bedrooms & bathrooms
- Bedrooms: 4
- Bathrooms: 2
- Full bathrooms: 1
- 1/2 bathrooms: 1
- Main level bathrooms: 1
- Main level bedrooms: 1
Heating
- Gas, Forced Air
Appliances
- Included: Gas Cooktop, Gas Water Heater, Refrigerator
- Laundry: Main Level
Features
- Separate/Formal Dining Room, Entrance Foyer, Eat-in Kitchen, Separate/Formal Living Room, Living/Dining Room, Bedroom on Main Level
- Flooring: Carpet, Hardwood, Luxury Vinyl, Varies
- Basement: Full
- Has fireplace: No
Interior area
- Total structure area: 1,458
- Total interior livable area: 1,458 sqft
Property
Parking
- Parking features: No Garage
Features
- Levels: Two
- Stories: 2
- Patio & porch: Open, Porch
- Exterior features: Blacktop Driveway
Lot
- Size: 3,994 sqft
- Dimensions: 33 x 121
- Features: Near Public Transit, Rectangular, Rectangular Lot, Residential Lot
Details
- Parcel number: 26140010526000020390000000
- Special conditions: Standard
Construction
Type & style
- Home type: SingleFamily
- Architectural style: Historic/Antique,Two Story
- Property subtype: Single Family Residence
Materials
- Wood Siding
- Foundation: Block
- Roof: Asphalt,Shingle
Condition
- Resale
- Year built: 1883
Utilities & green energy
- Sewer: Connected
- Water: Connected, Not Connected, Public
- Utilities for property: Sewer Available, Sewer Connected, Water Available, Water Connected
Community & neighborhood
Location
- Region: Rochester
- Subdivision: Map/Glenwood Mutual Homes
Other
Other facts
- Listing terms: Cash,Conventional,FHA,VA Loan
Price history
| Date | Event | Price |
|---|---|---|
| 5/15/2025 | Listing removed | $1,800$1/sqft |
Source: Zillow Rentals Report a problem | ||
| 5/5/2025 | Listed for rent | $1,800$1/sqft |
Source: Zillow Rentals Report a problem | ||
| 4/23/2025 | Sold | $132,000+32.1%$91/sqft |
Source: | ||
| 2/26/2025 | Pending sale | $99,900$69/sqft |
Source: | ||
| 2/19/2025 | Listed for sale | $99,900+872.4%$69/sqft |
Source: | ||
Public tax history
| Year | Property taxes | Tax assessment |
|---|---|---|
| 2024 | -- | $61,800 +96.2% |
| 2023 | -- | $31,500 |
| 2022 | -- | $31,500 |
Find assessor info on the county website
Neighborhood: Edgerton
Nearby schools
GreatSchools rating
- 5/10School 34 Dr Louis A CerulliGrades: PK-6Distance: 0.3 mi
- 3/10Joseph C Wilson Foundation AcademyGrades: K-8Distance: 2.3 mi
- 6/10Rochester Early College International High SchoolGrades: 9-12Distance: 2.3 mi
Schools provided by the listing agent
- District: Rochester
Source: NYSAMLSs. This data may not be complete. We recommend contacting the local school district to confirm school assignments for this home.



