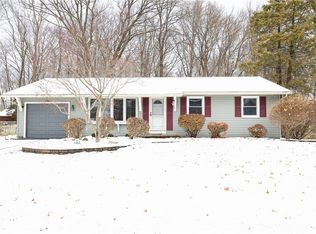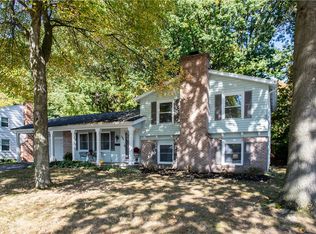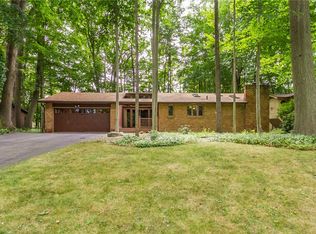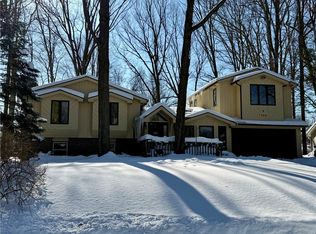Come See This Beautiful Move In Ready Colonial, Featuring: Fully Remodeled Eat-In Kitchen 2017, Full Dining Room w/Hardwood floors, Family room w/Hardwood floors & Gas Fireplace, Updated 3 Season Room, 4 Bedrooms with all New Flooring, Updated 1.5 Baths, Finished Basement, High Efficiency Furnace w/AC, Attached 2 Car Garage w/Bonus Gravel Parking area for a Boat, Camper or Trailer, & a Fully Fenced Back Yard w/Shed & Playset. Close to 390, Wegmans, Tops, Shopping & Restaurants. Delayed Negotiations until 1/19/2021 at 3:00 pm all offers must be good until 1/20/2021 at 3:00pm
This property is off market, which means it's not currently listed for sale or rent on Zillow. This may be different from what's available on other websites or public sources.



