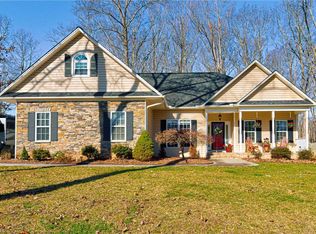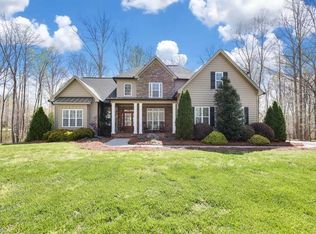(Will pay 3% buyers agent fee) This stunning house is located on a quiet cul-de-sac and situated on a primarily cleared lot. There are hardwood floors throughout the open concept kitchen, dining and living room areas. All bedrooms and bonus room have new carpet. The living room has built-in shelving surrounding a wonderful gas fireplace for colder winter evenings. The vast kitchen has ample counter space and a huge pantry area complete with three closets, which means tons of storage for the chef/baker. The kitchen has bar top area seating in addition to a breakfast nook for a kitchen table. The master suite has two large walk-in closets and the master bathroom has an expansive vanity with two sinks, a garden tub and walk in shower. Both the second and third bedrooms are roomy with adjoining full bathrooms and spacious closets. The formal dining room can accommodate a large family table, perfect for hosting on the holidays. A four-and-a-half-foot wide stair way leads to an upstairs open bonus room. The laundry room has an elevated front load washer and dryer as well as a deep sink and refrigerator. The outside of the home boasts a covered front porch, a screened in rear porch and a retractable awning over the rear patio. A Rain Bird sprinkler system is installed throughout the yard.
This property is off market, which means it's not currently listed for sale or rent on Zillow. This may be different from what's available on other websites or public sources.

