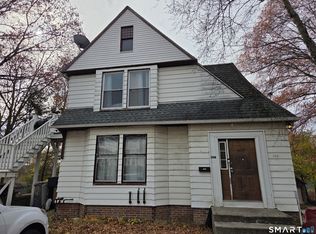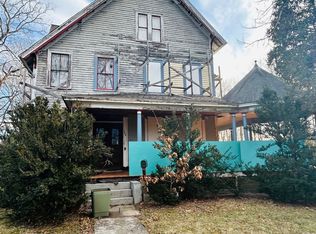Sold for $373,500
$373,500
138 Maple Street, Killingly, CT 06239
4beds
1,852sqft
Single Family Residence
Built in 1920
0.79 Acres Lot
$401,400 Zestimate®
$202/sqft
$2,775 Estimated rent
Home value
$401,400
$285,000 - $566,000
$2,775/mo
Zestimate® history
Loading...
Owner options
Explore your selling options
What's special
We are reaching out to inform you that the deadline for submitting the highest and best offers for the property located at 138 Maple Street, Danielson, CT, is set for Tuesday, July 23, 2024, at 2:00 PM. We appreciate your interest and look forward to receiving your offer. Welcome to this charming 4-bedroom, 2-full bath Cape home, offering modern comforts with classic appeal. Enjoy year-round comfort with minisplits for heating and cooling and the elegance of hardwood floors throughout. The main level features a kitchen boasting ample countertop and cabinet space, stainless steel appliances, and durable commercial-grade laminate flooring, a dining room with built-ins. The living room connects seamlessly to the dining area and provides access to the screened-in side porch, while two first-floor bedrooms are currently utilized as a sitting room and office, complemented by a full bathroom. A center staircase leads upstairs to the primary bedroom with a walk-in closet, ample storage, and built-ins, as well as a full bathroom with double sinks. A guest bedroom with recessed lighting and a loft completes the upper level. The back deck, perfect for summer picnics, overlooks a large, flat backyard. Additional features include a 2-car detached garage with lower-level storage, city water, city sewer, a gas heating system, and a basement with concrete floors currently set up as a home gym. Conveniently located with easy access to Rt 6, 101, and I-395. Contingent on sellers securing suitable housing.
Zillow last checked: 8 hours ago
Listing updated: October 01, 2024 at 01:00am
Listed by:
Kara A. Mazzola 860-933-7337,
First Choice Realty 860-779-7460
Bought with:
Corey Turer, RES.0816974
ROVI Homes
Source: Smart MLS,MLS#: 24029446
Facts & features
Interior
Bedrooms & bathrooms
- Bedrooms: 4
- Bathrooms: 2
- Full bathrooms: 2
Primary bedroom
- Features: Vaulted Ceiling(s), Built-in Features, Walk-In Closet(s), Hardwood Floor
- Level: Upper
Bedroom
- Features: Hardwood Floor
- Level: Main
Bedroom
- Features: Hardwood Floor
- Level: Main
Bedroom
- Features: Vaulted Ceiling(s), Hardwood Floor
- Level: Upper
Bathroom
- Level: Main
Bathroom
- Level: Upper
Dining room
- Features: Built-in Features, Hardwood Floor
- Level: Main
Kitchen
- Features: Breakfast Nook, Corian Counters, Laminate Floor
- Level: Main
Living room
- Features: Hardwood Floor
- Level: Main
Heating
- Baseboard, Gas In Street
Cooling
- Ductless
Appliances
- Included: Oven/Range, Refrigerator, Gas Water Heater, Water Heater
Features
- Basement: Full,Interior Entry,Concrete
- Attic: Access Via Hatch
- Has fireplace: No
Interior area
- Total structure area: 1,852
- Total interior livable area: 1,852 sqft
- Finished area above ground: 1,852
Property
Parking
- Total spaces: 2
- Parking features: Detached
- Garage spaces: 2
Lot
- Size: 0.79 Acres
- Features: Open Lot
Details
- Parcel number: 1687654
- Zoning: RMD
Construction
Type & style
- Home type: SingleFamily
- Architectural style: Cape Cod
- Property subtype: Single Family Residence
Materials
- Shingle Siding
- Foundation: Concrete Perimeter
- Roof: Asphalt
Condition
- New construction: No
- Year built: 1920
Utilities & green energy
- Sewer: Public Sewer
- Water: Public
- Utilities for property: Cable Available
Community & neighborhood
Location
- Region: Killingly
Price history
| Date | Event | Price |
|---|---|---|
| 8/23/2024 | Sold | $373,500+13.2%$202/sqft |
Source: | ||
| 7/25/2024 | Pending sale | $330,000$178/sqft |
Source: | ||
| 7/20/2024 | Listed for sale | $330,000+78.4%$178/sqft |
Source: | ||
| 8/28/2012 | Sold | $185,000+5.7%$100/sqft |
Source: Public Record Report a problem | ||
| 8/1/2007 | Sold | $175,000+13.6%$94/sqft |
Source: | ||
Public tax history
| Year | Property taxes | Tax assessment |
|---|---|---|
| 2025 | $5,095 +6.9% | $203,390 +2% |
| 2024 | $4,768 +4.5% | $199,380 +40.2% |
| 2023 | $4,562 +6.3% | $142,170 |
Find assessor info on the county website
Neighborhood: 06239
Nearby schools
GreatSchools rating
- 7/10Killingly Memorial SchoolGrades: 2-4Distance: 0.6 mi
- 4/10Killingly Intermediate SchoolGrades: 5-8Distance: 3.1 mi
- 4/10Killingly High SchoolGrades: 9-12Distance: 3.8 mi

Get pre-qualified for a loan
At Zillow Home Loans, we can pre-qualify you in as little as 5 minutes with no impact to your credit score.An equal housing lender. NMLS #10287.

