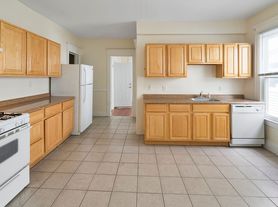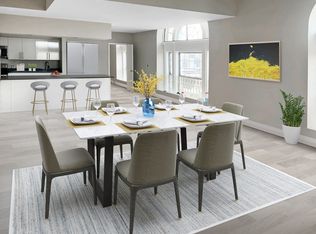Available November 1st 2025 - Negotiable terms with a 6 month minimum rental period. Spacious fully furnished first floor 2 bedroom, 1 bathroom unit located just steps off Yale Campus on Mansfield Street. This unit features central A/C, high 9 ft ceilings, large windows, gleaming hardwood floors; formal living room with bay window opens to a well-sized dining room; big eat-in kitchen. Ample storage. This unit has its own washer/dryer in the basement. Beautiful deep back yard. Zoned on-street residential parking.
Owner requires credit and background check.
Apartment for rent
Accepts Zillow applications
$2,500/mo
138 Mansfield St #1, New Haven, CT 06511
2beds
1,110sqft
This listing now includes required monthly fees in the total price. Learn more
Apartment
Available Sat Nov 1 2025
Cats OK
Central air
In unit laundry
-- Parking
Forced air
Travel times
Facts & features
Interior
Bedrooms & bathrooms
- Bedrooms: 2
- Bathrooms: 1
- Full bathrooms: 1
Heating
- Forced Air
Cooling
- Central Air
Appliances
- Included: Dishwasher, Dryer, Microwave, Oven, Refrigerator, Washer
- Laundry: In Unit
Features
- Flooring: Hardwood
- Furnished: Yes
Interior area
- Total interior livable area: 1,110 sqft
Property
Parking
- Details: Contact manager
Features
- Exterior features: Heating system: Forced Air
Details
- Parcel number: NHVNM246B0358L02001
Construction
Type & style
- Home type: Apartment
- Property subtype: Apartment
Building
Management
- Pets allowed: Yes
Community & HOA
Location
- Region: New Haven
Financial & listing details
- Lease term: 6 Month
Price history
| Date | Event | Price |
|---|---|---|
| 9/26/2025 | Price change | $2,500-7.4%$2/sqft |
Source: Zillow Rentals | ||
| 9/22/2025 | Listed for rent | $2,700-14.3%$2/sqft |
Source: Zillow Rentals | ||
| 9/19/2025 | Price change | $375,000-2.6%$338/sqft |
Source: | ||
| 8/19/2025 | Listing removed | $3,150$3/sqft |
Source: Zillow Rentals | ||
| 8/12/2025 | Listed for sale | $385,000+11.6%$347/sqft |
Source: | ||

