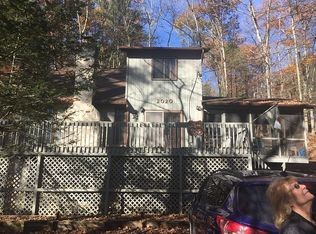***Status Contingent, Under Contract**** Modern style, construction and amenities in a mountainside setting. Central Air Conditioning and Heat Pump. Open floor plan with upgraded kitchen and ample bar top area. Living and dining area with tons of windows and wood burning fireplace. Screened porch and large rear deck. Entrance mud room with laundry and closet. Master bedroom with large in suite bathroom and jetted jacuzzi tub. Loft office area. Main floor has two bedrooms and full bathroom. Fully finished 1,138 sq ft basement with walk out entrance, full bathroom, bar area and tons of closeted storage.
This property is off market, which means it's not currently listed for sale or rent on Zillow. This may be different from what's available on other websites or public sources.

