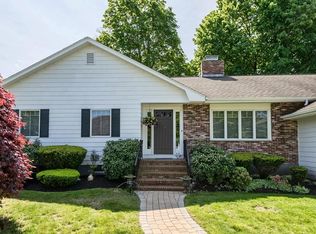OPEN HOUSE 2-3 MONDAY 1/18/21! Overlooking Lake Quannapowitt! Stunning panoramic views from many areas of this 9+ room, 3 bedroom, 4 bath Contemporary Ranch featuring fireplaced living room, fireplaced loft/office, fireplaced family room, dining room, master suite and more! This is a lifestyle property with beautiful back yard patio area nice size lot and a very unique look. Open interior floor plan with access to lots of exterior doors, 2 screened porches , patios & decks. Modern classic design with overhanging eaves, cathedral ceilings, wood & masonry interior detail. Master suite with full bath and dressing area. Cherry Cabinetry new in 2017 , White Cambria Quartz counters, stainless appliances in the eat in Kitchen which opens to Family room. Basement has a very large exercise room complete with full bath and cedar Sauna. 3 fireplaces total, lots of closet and storage, 2 heating/AC systems and garage has heat and A/C vents. Updated 200 amp electrical panel. Lawn sprinkler system.
This property is off market, which means it's not currently listed for sale or rent on Zillow. This may be different from what's available on other websites or public sources.
