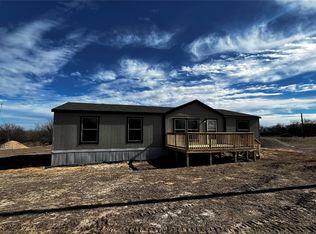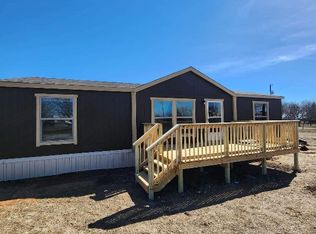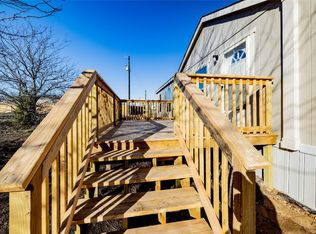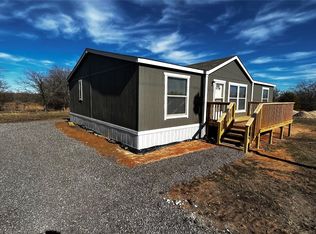Sold
Price Unknown
138 Lunn Dr, Decatur, TX 76234
4beds
1,644sqft
Manufactured Home, Single Family Residence
Built in 2023
0.44 Acres Lot
$235,500 Zestimate®
$--/sqft
$1,550 Estimated rent
Home value
$235,500
$205,000 - $271,000
$1,550/mo
Zestimate® history
Loading...
Owner options
Explore your selling options
What's special
Step into the future of affordable homeownership with this brand-new, stylish mobile home. Perfectly designed to cater to your modern lifestyle, this residence offers all the comforts and conveniences you've been searching for. Open concept living area with ample natural light, perfect for relaxation and entertaining. A sleek and efficient kitchen with stainless steel appliances, ample counter space, and modern cabinetry. Cozy and spacious bedrooms with plenty of closet space. Tastefully designed bathrooms. Step outside and enjoy the fresh air on your patio. With room for outdoor seating, it's an ideal space to relax and enjoy the beauty of your surroundings. Don't miss this rare opportunity to own a brand-new mobile home. Experience modern living at its finest. Located in Decatur ISD. Contact us today to schedule a showing and make this fantastic mobile home yours!
Zillow last checked: 8 hours ago
Listing updated: May 07, 2025 at 06:25pm
Listed by:
Ronald Byrd 0636540 817-380-3685,
Mission To Close 817-380-3685
Bought with:
Christie Cannon
Keller Williams Frisco Stars
Source: NTREIS,MLS#: 20840035
Facts & features
Interior
Bedrooms & bathrooms
- Bedrooms: 4
- Bathrooms: 2
- Full bathrooms: 2
Primary bedroom
- Level: First
- Dimensions: 12 x 14
Bedroom
- Level: First
- Dimensions: 10 x 12
Bedroom
- Level: First
- Dimensions: 10 x 12
Kitchen
- Level: First
- Dimensions: 0 x 0
Living room
- Level: First
- Dimensions: 17 x 18
Heating
- Central, Electric
Cooling
- Central Air, Ceiling Fan(s), Electric
Appliances
- Included: Dishwasher, Electric Range, Microwave, Refrigerator
Features
- Kitchen Island, Vaulted Ceiling(s), Walk-In Closet(s)
- Has basement: No
- Has fireplace: No
Interior area
- Total interior livable area: 1,644 sqft
Property
Parking
- Parking features: Asphalt
Features
- Levels: One
- Stories: 1
- Pool features: None
Lot
- Size: 0.44 Acres
- Features: Back Yard, Lawn, Few Trees
Details
- Parcel number: R2710007100
Construction
Type & style
- Home type: MobileManufactured
- Architectural style: Traditional
- Property subtype: Manufactured Home, Single Family Residence
- Attached to another structure: Yes
Materials
- Wood Siding
- Foundation: Pillar/Post/Pier
- Roof: Composition
Condition
- Year built: 2023
Utilities & green energy
- Sewer: Aerobic Septic
- Water: Well
- Utilities for property: Electricity Available, Overhead Utilities, Septic Available, Water Available
Community & neighborhood
Location
- Region: Decatur
- Subdivision: Satellite City U1
Other
Other facts
- Listing terms: Cash,Conventional,FHA,USDA Loan,VA Loan
- Road surface type: Gravel
Price history
| Date | Event | Price |
|---|---|---|
| 5/7/2025 | Sold | -- |
Source: NTREIS #20840035 Report a problem | ||
| 4/14/2025 | Pending sale | $235,000$143/sqft |
Source: NTREIS #20840035 Report a problem | ||
| 4/2/2025 | Contingent | $235,000$143/sqft |
Source: NTREIS #20840035 Report a problem | ||
| 3/17/2025 | Listed for sale | $235,000$143/sqft |
Source: NTREIS #20840035 Report a problem | ||
| 3/15/2025 | Contingent | $235,000$143/sqft |
Source: NTREIS #20840035 Report a problem | ||
Public tax history
Tax history is unavailable.
Neighborhood: 76234
Nearby schools
GreatSchools rating
- 4/10Carson Elementary SchoolGrades: PK-5Distance: 4.7 mi
- 5/10McCarroll Middle SchoolGrades: 6-8Distance: 6.5 mi
- 5/10Decatur High SchoolGrades: 9-12Distance: 5.1 mi
Schools provided by the listing agent
- Elementary: Carson
- Middle: Mccarroll
- High: Decatur
- District: Decatur ISD
Source: NTREIS. This data may not be complete. We recommend contacting the local school district to confirm school assignments for this home.
Get a cash offer in 3 minutes
Find out how much your home could sell for in as little as 3 minutes with a no-obligation cash offer.
Estimated market value$235,500
Get a cash offer in 3 minutes
Find out how much your home could sell for in as little as 3 minutes with a no-obligation cash offer.
Estimated market value
$235,500



