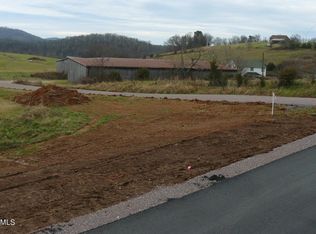Sold for $215,000
$215,000
138 Lookout Dr, Rutledge, TN 37861
3beds
1,792sqft
Manufactured Home, Residential
Built in 2020
0.53 Acres Lot
$252,400 Zestimate®
$120/sqft
$1,928 Estimated rent
Home value
$252,400
$225,000 - $278,000
$1,928/mo
Zestimate® history
Loading...
Owner options
Explore your selling options
What's special
Looking for a great home in a stunning location? Look no further than this beautifully appointed 2020 Clayton Home situated on a generous 0.53 acre lot. Boasting breathtaking views of the surrounding mountains and a fully fenced backyard, this 3 bedroom, 2 bath manufactured home is an absolute dream. Conveniently located just a stone's throw from the picturesque Holston River, this property offers the perfect balance of tranquility and accessibility. The open concept and split bedroom floor plan make it an ideal choice for families or those who love to entertain. The primary bedroom is spacious and features a private bath and walk-in closet, while the home also features a formal living room as well as a den/office, ensuring that everyone has ample space to relax and unwind. With nearly 1800 square feet of living space, you'll never feel cramped or crowded. Rest easy knowing that the HVAC system is serviced regularly and the home comes with a pest control service contract, ensuring that you can enjoy your new home in complete comfort and peace of mind. This is a rare opportunity to own a like-new home in an enviable location for an incredibly affordable price of just $225,000. Don't miss out on this once-in-a-lifetime chance to live the life you've always dreamed of.
Zillow last checked: 8 hours ago
Listing updated: August 21, 2024 at 08:10pm
Listed by:
Amy Shrader 423-748-8811,
RE/MAX Real Estate Ten Midtown
Bought with:
Non Member
Non Member - Sales
Source: Lakeway Area AOR,MLS#: 611982
Facts & features
Interior
Bedrooms & bathrooms
- Bedrooms: 3
- Bathrooms: 2
- Full bathrooms: 2
Primary bedroom
- Level: Main
Bedroom 2
- Level: Main
Bedroom 3
- Level: Main
Bathroom 1
- Level: Main
Bathroom 2
- Level: Main
Den
- Level: Main
Kitchen
- Level: Main
Laundry
- Level: Main
Living room
- Level: Main
Heating
- Central, Electric
Cooling
- Central Air
Appliances
- Included: Built-In Electric Oven, Dishwasher, Electric Water Heater, Range Hood, Refrigerator
- Laundry: Electric Dryer Hookup, Laundry Room, Main Level, Washer Hookup
Features
- Ceiling Fan(s), Walk-In Closet(s)
- Flooring: Carpet, Laminate
- Windows: Blinds, Tilt Windows, Vinyl Frames
- Basement: Crawl Space
- Has fireplace: No
Interior area
- Total structure area: 1,792
- Total interior livable area: 1,792 sqft
- Finished area above ground: 1,792
- Finished area below ground: 0
Property
Features
- Levels: One
- Stories: 1
- Patio & porch: Deck
- Fencing: Fenced
Lot
- Size: 0.53 Acres
- Dimensions: 108/200/143/167
- Features: Corner Lot, Level, Other
Details
- Parcel number: 009.00
Construction
Type & style
- Home type: MobileManufactured
- Property subtype: Manufactured Home, Residential
Materials
- Asphalt, Vinyl Siding
- Roof: Shingle
Condition
- New construction: No
- Year built: 2020
Utilities & green energy
- Sewer: Septic Tank
- Utilities for property: Cable Available, Natural Gas Not Available
Community & neighborhood
Community
- Community features: None
Location
- Region: Rutledge
- Subdivision: Other
Other
Other facts
- Body type: Double Wide
Price history
| Date | Event | Price |
|---|---|---|
| 6/30/2023 | Sold | $215,000$120/sqft |
Source: | ||
| 6/2/2023 | Pending sale | $215,000$120/sqft |
Source: | ||
| 6/2/2023 | Contingent | $215,000$120/sqft |
Source: TVRMLS #9950549 Report a problem | ||
| 5/30/2023 | Price change | $215,000-2.3%$120/sqft |
Source: TVRMLS #9950549 Report a problem | ||
| 5/25/2023 | Pending sale | $220,000$123/sqft |
Source: | ||
Public tax history
| Year | Property taxes | Tax assessment |
|---|---|---|
| 2025 | $989 | $42,075 |
| 2024 | $989 | $42,075 |
| 2023 | $989 +2.3% | $42,075 |
Find assessor info on the county website
Neighborhood: 37861
Nearby schools
GreatSchools rating
- 5/10Joppa Elementary SchoolGrades: PK-6Distance: 4.9 mi
- 5/10Rutledge Middle SchoolGrades: 7-8Distance: 7.1 mi
- NAGrainger AcademyGrades: 9-12Distance: 7 mi

