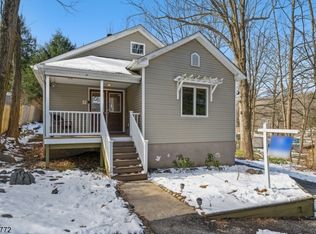COMPLETELY RENOVATED!! 5 bedroom lake front Colonial home on beautiful Longwood lake. Top of the line quality craftsmanship is evident throughout the house from the extra large deck to the granite counter tops and hardwood floors. Brand New bathrooms are gorgeous with their custom ceramic tiling... The pool is surrounded by a custom built deck. ****Private Landing Pier on the lake is part of the purchase of this home***** Separate living area with its own separate entrance, kitchen, laundry room , Living room, bedroom , bathroom and office. Close proximity to the 18 Hole Berkshire Valley golf course. Large barbeque patio and stone shed. Backyard is completely fenced.
This property is off market, which means it's not currently listed for sale or rent on Zillow. This may be different from what's available on other websites or public sources.
