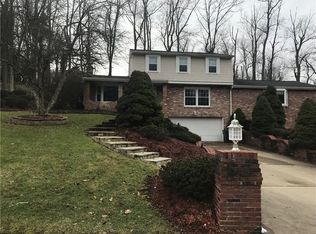Sold for $444,000 on 05/22/23
$444,000
138 Longvue Dr, Canonsburg, PA 15317
4beds
2,848sqft
Single Family Residence
Built in 1995
0.87 Acres Lot
$541,700 Zestimate®
$156/sqft
$3,248 Estimated rent
Home value
$541,700
$509,000 - $580,000
$3,248/mo
Zestimate® history
Loading...
Owner options
Explore your selling options
What's special
CUSTOM BUILT 4 OR 5 BEDROOM, 2.5 BATH SPRAWLING RANCH CONVENIENTLY LOCATED IN PETERS TOWNSHIP AND MINUTES TO SHOPPING, DINING, MAJOR HIGHWAYS, SCHOOLS AND THE NEW ROLLING HILLS PARK. THIS HOUSE HAS BEEN FRESHLY PAINTED THROUGHOUT AND THE NEW WALL TO WALL CARPET HAS JUST BEEN INSTALLED ALONG WITH A NEW LOCK ON THE FRONT DOOR. NEW ROOF IN 2020 AND THE A/C AND FURNACE WERE UPDATED IN 2015. THERE IS A WOOD BURING FIREPLACE WITH GAS START IN THE LIVINGROOM AND THE DOORWAYS THROUGHOUT THE HOME ARE HANDICAP ACCESSIBLE. THE HUGE BASEMENT CAN BE TURNED INTO ANYTHING YOUR HEART DESIRES. THERE IS ALSO A LITTLE FENCED IN AREA OFF OF THE KITCHEN FOR YOUR 4 LEGGED FRIENDS TO ENJOY.
Zillow last checked: 8 hours ago
Listing updated: May 22, 2023 at 02:19pm
Listed by:
Susan Muse 724-941-3340,
BERKSHIRE HATHAWAY THE PREFERRED REALTY
Bought with:
Reijin DeCuir
COLDWELL BANKER REALTY
Source: WPMLS,MLS#: 1597252 Originating MLS: West Penn Multi-List
Originating MLS: West Penn Multi-List
Facts & features
Interior
Bedrooms & bathrooms
- Bedrooms: 4
- Bathrooms: 3
- Full bathrooms: 2
- 1/2 bathrooms: 1
Primary bedroom
- Level: Main
- Dimensions: 18x13
Bedroom 2
- Level: Main
- Dimensions: 15x14
Bedroom 3
- Level: Main
- Dimensions: 15x13
Bedroom 4
- Level: Main
- Dimensions: 15x13
Bonus room
- Level: Lower
- Dimensions: HUGH
Den
- Level: Main
- Dimensions: 11x11
Dining room
- Level: Main
- Dimensions: 15x13
Entry foyer
- Level: Main
- Dimensions: 6x4
Family room
- Level: Main
- Dimensions: 16x13
Kitchen
- Level: Main
- Dimensions: 21x13
Laundry
- Level: Main
- Dimensions: 11x11
Living room
- Level: Main
- Dimensions: 24X13
Heating
- Forced Air, Gas
Cooling
- Central Air
Appliances
- Included: Some Gas Appliances, Dryer, Dishwasher, Disposal, Refrigerator, Stove, Washer
Features
- Flooring: Laminate, Vinyl, Carpet
- Basement: Full,Walk-Out Access
- Number of fireplaces: 1
- Fireplace features: Living Room, Wood Burning
Interior area
- Total structure area: 2,848
- Total interior livable area: 2,848 sqft
Property
Parking
- Total spaces: 2
- Parking features: Attached, Garage, Garage Door Opener
- Has attached garage: Yes
Features
- Levels: One
- Stories: 1
- Pool features: None
Lot
- Size: 0.87 Acres
- Dimensions: 143 x 242 x 145 x 259
Details
- Parcel number: 5400110802000600
Construction
Type & style
- Home type: SingleFamily
- Architectural style: Colonial,Ranch
- Property subtype: Single Family Residence
Materials
- Brick
- Roof: Composition
Condition
- Resale
- Year built: 1995
Utilities & green energy
- Sewer: Public Sewer
- Water: Public
Community & neighborhood
Location
- Region: Canonsburg
Price history
| Date | Event | Price |
|---|---|---|
| 5/22/2023 | Sold | $444,000+3.3%$156/sqft |
Source: | ||
| 4/10/2023 | Contingent | $429,950$151/sqft |
Source: | ||
| 4/8/2023 | Listed for sale | $429,950$151/sqft |
Source: | ||
| 3/29/2023 | Listing removed | -- |
Source: | ||
| 3/23/2023 | Contingent | $429,950$151/sqft |
Source: | ||
Public tax history
| Year | Property taxes | Tax assessment |
|---|---|---|
| 2025 | $7,073 | $362,700 |
| 2024 | $7,073 | $362,700 |
| 2023 | $7,073 +4.2% | $362,700 |
Find assessor info on the county website
Neighborhood: 15317
Nearby schools
GreatSchools rating
- 10/10Pleasant Valley El SchoolGrades: K-3Distance: 1.2 mi
- NAPeters Twp Middle SchoolGrades: 7-8Distance: 1.7 mi
- 9/10Peters Twp High SchoolGrades: 9-12Distance: 0.6 mi
Schools provided by the listing agent
- District: Peters Twp
Source: WPMLS. This data may not be complete. We recommend contacting the local school district to confirm school assignments for this home.

Get pre-qualified for a loan
At Zillow Home Loans, we can pre-qualify you in as little as 5 minutes with no impact to your credit score.An equal housing lender. NMLS #10287.
