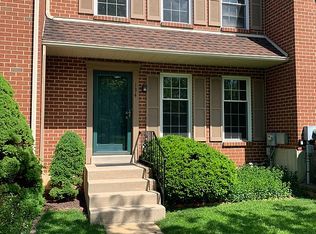Sold for $435,000
$435,000
138 Longford Rd, West Chester, PA 19380
3beds
1,736sqft
Townhouse
Built in 1993
5,852 Square Feet Lot
$478,000 Zestimate®
$251/sqft
$2,879 Estimated rent
Home value
$478,000
$454,000 - $502,000
$2,879/mo
Zestimate® history
Loading...
Owner options
Explore your selling options
What's special
Here's your new home for the new year! This end-unit townhouse is perfectly located in desirable Village of Shannon, with a spacious front and side yard and deck backing to a wooded area. Entering the living room through the newer front door, you'll love the abundant natural light and newer hardwood floors throughout this level. This large room allows for various seating arrangements and is a comfortable place to gather. The adjacent kitchen and dining room with bay window are ideal for entertaining and offer easy access to the newer maintenance-free rear deck with newer sliding door. The kitchen features updated granite counters and stainless steel appliances, plus gas cooking and a generous pantry. Upstairs, you'll find a sizable primary bedroom with ceiling fan and great closet; the ensuite bathroom has been updated. Two additional bedrooms with ceiling fans, hall bath and hall linen closet complete this level. Head down to the finished basement for more living space and a walk-in closet, ready for whatever you need. You'll appreciate the separate laundry room and unfinished storage area, as well as inside access to the 1-car garage. With driveway parking for 2+ cars, a newer roof and water heater, and only $175/year HOA fee, this move-in ready townhouse is just what you've been searching for!
Zillow last checked: 8 hours ago
Listing updated: January 16, 2024 at 03:21am
Listed by:
Jennifer Neff 610-945-6998,
Compass RE
Bought with:
Dan Deckelbaum, RS-319781
Keller Williams Philadelphia
Source: Bright MLS,MLS#: PACT2056604
Facts & features
Interior
Bedrooms & bathrooms
- Bedrooms: 3
- Bathrooms: 3
- Full bathrooms: 2
- 1/2 bathrooms: 1
- Main level bathrooms: 1
Basement
- Area: 216
Heating
- Forced Air, Natural Gas
Cooling
- Central Air, Electric
Appliances
- Included: Stainless Steel Appliance(s), Microwave, Oven/Range - Gas, Refrigerator, Built-In Range, Dishwasher, Washer, Dryer, Gas Water Heater
- Laundry: In Basement
Features
- Combination Kitchen/Dining
- Flooring: Hardwood, Carpet, Ceramic Tile, Luxury Vinyl
- Doors: Sliding Glass
- Windows: Bay/Bow
- Basement: Partially Finished,Garage Access,Exterior Entry
- Has fireplace: No
Interior area
- Total structure area: 1,736
- Total interior livable area: 1,736 sqft
- Finished area above ground: 1,520
- Finished area below ground: 216
Property
Parking
- Total spaces: 3
- Parking features: Garage Faces Rear, Garage Door Opener, Inside Entrance, Concrete, Attached, Driveway, On Street
- Attached garage spaces: 1
- Uncovered spaces: 2
Accessibility
- Accessibility features: None
Features
- Levels: Three
- Stories: 3
- Patio & porch: Deck
- Pool features: None
Lot
- Size: 5,852 sqft
- Features: Front Yard, SideYard(s)
Details
- Additional structures: Above Grade, Below Grade
- Parcel number: 5201P0196
- Zoning: RESIDENTIAL
- Special conditions: Standard
Construction
Type & style
- Home type: Townhouse
- Architectural style: Traditional
- Property subtype: Townhouse
Materials
- Brick
- Foundation: Concrete Perimeter
- Roof: Shingle
Condition
- Very Good
- New construction: No
- Year built: 1993
Utilities & green energy
- Electric: 200+ Amp Service
- Sewer: Public Sewer
- Water: Public
Community & neighborhood
Location
- Region: West Chester
- Subdivision: Village Of Shannon
- Municipality: WEST GOSHEN TWP
HOA & financial
HOA
- Has HOA: Yes
- HOA fee: $175 annually
- Services included: Common Area Maintenance
- Association name: VILLAGE OF SHANNON
Other
Other facts
- Listing agreement: Exclusive Right To Sell
- Ownership: Fee Simple
Price history
| Date | Event | Price |
|---|---|---|
| 1/16/2024 | Sold | $435,000$251/sqft |
Source: | ||
| 12/6/2023 | Pending sale | $435,000$251/sqft |
Source: | ||
| 12/1/2023 | Listed for sale | $435,000+20.8%$251/sqft |
Source: | ||
| 5/28/2021 | Sold | $360,000+4.3%$207/sqft |
Source: | ||
| 5/3/2021 | Pending sale | $345,000$199/sqft |
Source: Berkshire Hathaway HomeServices Fox & Roach, REALTORS #PACT534930 Report a problem | ||
Public tax history
| Year | Property taxes | Tax assessment |
|---|---|---|
| 2025 | $3,631 +2.1% | $121,470 |
| 2024 | $3,557 +1% | $121,470 |
| 2023 | $3,521 | $121,470 |
Find assessor info on the county website
Neighborhood: 19380
Nearby schools
GreatSchools rating
- 7/10Exton El SchoolGrades: K-5Distance: 1.9 mi
- 6/10J R Fugett Middle SchoolGrades: 6-8Distance: 2.4 mi
- 8/10West Chester East High SchoolGrades: 9-12Distance: 2.4 mi
Schools provided by the listing agent
- Elementary: East Goshen
- Middle: J.r. Fugett
- High: West Chester East
- District: West Chester Area
Source: Bright MLS. This data may not be complete. We recommend contacting the local school district to confirm school assignments for this home.
Get a cash offer in 3 minutes
Find out how much your home could sell for in as little as 3 minutes with a no-obligation cash offer.
Estimated market value$478,000
Get a cash offer in 3 minutes
Find out how much your home could sell for in as little as 3 minutes with a no-obligation cash offer.
Estimated market value
$478,000
