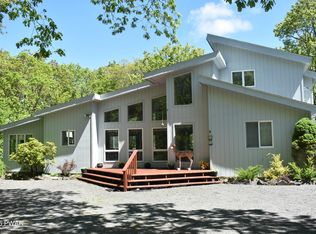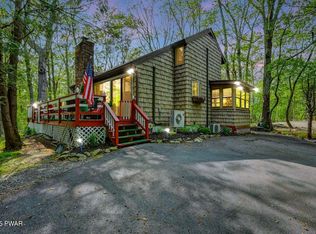Sold for $240,000 on 09/27/24
$240,000
138 Long Ridge Dr, Hawley, PA 18428
2beds
1,152sqft
Single Family Residence
Built in 1971
1.12 Acres Lot
$259,800 Zestimate®
$208/sqft
$1,993 Estimated rent
Home value
$259,800
$218,000 - $309,000
$1,993/mo
Zestimate® history
Loading...
Owner options
Explore your selling options
What's special
Cute as a Button. This lovely home shows pride of ownership as it's kept in immaculate condition. Home is being sold as Turnkey with contents included. Sitting on over an acre it is walking distance to Fawn Hill Recreation Area with swimming pool and ball fields and Elm Beach. It boasts 2 bedrooms (upstairs bedroom can be divide back to 2 bedrooms for 3 total), updated kitchen with granite countertops, gas stove/oven, stone fireplace, A/C, central vacuum and private location.
Zillow last checked: 8 hours ago
Listing updated: September 27, 2024 at 01:01pm
Listed by:
Scott P. Bouwmans 570-775-7337,
Davis R. Chant - Lords Valley,
Tina Jago 570-775-7337,
Davis R. Chant - Lords Valley
Bought with:
Stephanie Tsaptsinos, RS367189
Iron Valley R E Tri-State
Source: PWAR,MLS#: PW241872
Facts & features
Interior
Bedrooms & bathrooms
- Bedrooms: 2
- Bathrooms: 1
- Full bathrooms: 1
Primary bedroom
- Area: 144
- Dimensions: 12 x 12
Bedroom 2
- Description: Was 2 bedrooms, owner removed wall to make 1 room
- Area: 312
- Dimensions: 24 x 13
Bathroom 1
- Area: 48
- Dimensions: 8 x 6
Kitchen
- Area: 150
- Dimensions: 15 x 10
Living room
- Description: Includes Dinning Area
- Area: 345
- Dimensions: 23 x 15
Heating
- Baseboard, Electric
Cooling
- Ceiling Fan(s), Wall/Window Unit(s)
Appliances
- Included: Dryer, Washer, Refrigerator, Microwave, Gas Range
Features
- Cathedral Ceiling(s), Open Floorplan, High Speed Internet, Eat-in Kitchen
- Flooring: Carpet, Vinyl, Hardwood
- Doors: Sliding Doors
- Windows: Double Pane Windows, Window Treatments
- Basement: Crawl Space,Vapor Barrier
- Attic: None
- Number of fireplaces: 1
- Fireplace features: Living Room, Wood Burning, Stone
Interior area
- Total structure area: 1,152
- Total interior livable area: 1,152 sqft
- Finished area above ground: 1,152
- Finished area below ground: 0
Property
Parking
- Parking features: Driveway, Paved
- Has uncovered spaces: Yes
Features
- Levels: Two
- Stories: 2
- Patio & porch: Deck, Screened, Porch
- Exterior features: Lighting
- Pool features: Community, Outdoor Pool, Indoor, Association
- Spa features: Association
- Has view: Yes
- View description: Trees/Woods
- Body of water: Community Lake
- Frontage length: 268'
Lot
- Size: 1.12 Acres
- Dimensions: 268' x 314' x 100' x 309'
- Features: Irregular Lot, Wooded, Sloped, Rock Outcropping, Paved
Details
- Additional structures: Shed(s)
- Parcel number: 107.030923 035975
- Zoning: Residential
- Zoning description: Residential
Construction
Type & style
- Home type: SingleFamily
- Architectural style: Chalet
- Property subtype: Single Family Residence
- Attached to another structure: Yes
Materials
- T1-11, Wood Siding
- Foundation: Block
- Roof: Asphalt,Shingle
Condition
- Updated/Remodeled
- New construction: No
- Year built: 1971
- Major remodel year: 1971
Utilities & green energy
- Electric: Circuit Breakers, 200 or Less Amp Service
- Sewer: Aerobic Septic
- Water: Water Fees, Comm Central
- Utilities for property: Cable Available, Water Connected, Propane, Phone Available, Electricity Connected, Cable Connected
Community & neighborhood
Security
- Security features: 24 Hour Security, Smoke Detector(s), Gated with Guard, Gated Community
Community
- Community features: Clubhouse, Tennis Court(s), Restaurant, Pool, Playground, Park, Lake, Gated, Fitness Center
Location
- Region: Hawley
- Subdivision: Hemlock Farms
HOA & financial
HOA
- Has HOA: Yes
- HOA fee: $2,842 annually
- Amenities included: Beach Access, Outdoor Ice Skating, Teen Center, Trash, Trail(s), Tennis Court(s), Spa/Hot Tub, Security, Sauna, Recreation Facilities, Party Room, Pool, Park, Indoor Pool, Gated, Game Room, Fitness Center, Exercise Course, Dog Park, Clubhouse, Beach Rights, Billiard Room, Basketball Court
- Second HOA fee: $2,688 one time
Other
Other facts
- Listing terms: Cash,Conventional
- Road surface type: Asphalt, Paved
Price history
| Date | Event | Price |
|---|---|---|
| 9/27/2024 | Sold | $240,000-4%$208/sqft |
Source: | ||
| 8/28/2024 | Pending sale | $249,900$217/sqft |
Source: | ||
| 8/6/2024 | Price change | $249,900-3.9%$217/sqft |
Source: | ||
| 6/24/2024 | Listed for sale | $260,000+92.6%$226/sqft |
Source: | ||
| 12/21/2020 | Sold | $135,000-2.9%$117/sqft |
Source: | ||
Public tax history
| Year | Property taxes | Tax assessment |
|---|---|---|
| 2025 | $2,346 +6.7% | $19,610 |
| 2024 | $2,198 +3.9% | $19,610 |
| 2023 | $2,115 +3.9% | $19,610 |
Find assessor info on the county website
Neighborhood: 18428
Nearby schools
GreatSchools rating
- 6/10Wallenpaupack South El SchoolGrades: K-5Distance: 14 mi
- 6/10Wallenpaupack Area Middle SchoolGrades: 6-8Distance: 11.4 mi
- 7/10Wallenpaupack Area High SchoolGrades: 9-12Distance: 11.5 mi

Get pre-qualified for a loan
At Zillow Home Loans, we can pre-qualify you in as little as 5 minutes with no impact to your credit score.An equal housing lender. NMLS #10287.
Sell for more on Zillow
Get a free Zillow Showcase℠ listing and you could sell for .
$259,800
2% more+ $5,196
With Zillow Showcase(estimated)
$264,996
