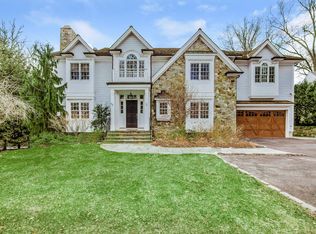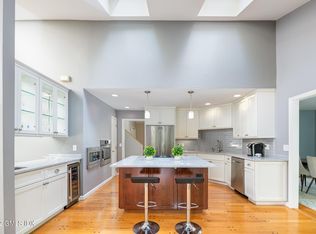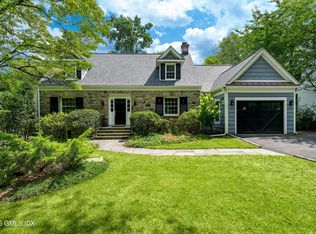Luxury living in the heart of Riverside. Convenient to town, beach, schools, park, library and train. Immaculate, elegant, classic center hall colonial completed in 2007, custom crafted with extra-height ceilings, splendid architectural detail and refined appointments throughout. Brand new Carrera marble master bath and modern gourmet kitchen, completely updated in 2018. Five generously scaled en suite bedrooms with walk-in closets. Private, fenced-in, professionally landscaped yard with blue stone terrace, level lawn, evergreen and flowering trees and shrubs, and perennial flower beds. Meticulously maintained turn-key home, superb for every lifestyle. Original owner. Out of flood zone.
This property is off market, which means it's not currently listed for sale or rent on Zillow. This may be different from what's available on other websites or public sources.


