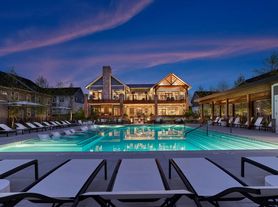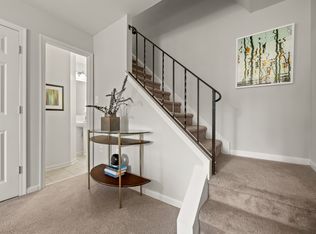Welcome Home to Beautiful 138 Livingston Ln located in the highly sought-after Lochiel Farm community! Step inside and you'll be greeted by stunning hardwood floors in your oversized foyer. Upon traveling further into the home, you'll notice a grand kitchen and living space with floor to ceiling windows. A trendy faux brick accent wall adds unique character to the open-concept main level. The gourmet kitchen serves as the centerpiece of the home, featuring quartz countertops, a spacious breakfast bar with pendant lighting, tile backsplash, and stainless steel appliances ideal for both everyday living and entertaining. Directly off of the kitchen is your very own exclusive deck featuring a tranquil, private view. Certainly a highlight in this community! Upstairs, the impressive primary suite boasts an oversized walk-in tiled shower, double-sink vanity, individual toilet, and a large walk-in closet. Down the hall you will find two additional bedrooms, a full hall bath, and a convenient laundry area. The ground floor offers additional space ideal for entertaining! This finished area provides walk-out access to a brand new patio, two-car garage, and secluded rear yard. Other upgrades include overhead garage storage, as well as a built-in 240V EV charging outlet. In addition to having direct access to the Chester Valley Trail, it is also centrally located between Malvern and Exton, and provides easy access to the PA Turnpike, Routes 202 & 100, Marsh Creek State Park, local train stations, shopping, dining, and more! Don't miss this fantastic property before it's gone. Schedule your showing today!
Townhouse for rent
$3,600/mo
138 Livingston Ln, Exton, PA 19341
3beds
2,159sqft
Price may not include required fees and charges.
Townhouse
Available now
Cats, dogs OK
Central air
Dryer in unit laundry
4 Attached garage spaces parking
Natural gas, forced air
What's special
Two-car garageOverhead garage storageQuartz countertopsTranquil private viewBrand new patioFinished areaGrand kitchen
- 9 days |
- -- |
- -- |
Travel times
Zillow can help you save for your dream home
With a 6% savings match, a first-time homebuyer savings account is designed to help you reach your down payment goals faster.
Offer exclusive to Foyer+; Terms apply. Details on landing page.
Facts & features
Interior
Bedrooms & bathrooms
- Bedrooms: 3
- Bathrooms: 3
- Full bathrooms: 2
- 1/2 bathrooms: 1
Rooms
- Room types: Dining Room, Office
Heating
- Natural Gas, Forced Air
Cooling
- Central Air
Appliances
- Included: Dishwasher, Disposal, Double Oven, Dryer, Microwave, Range, Refrigerator, Washer
- Laundry: Dryer In Unit, In Unit, Laundry Room, Washer In Unit
Features
- Breakfast Area, Combination Dining/Living, Combination Kitchen/Dining, Combination Kitchen/Living, Dining Area, Exhaust Fan, Kitchen - Gourmet, Kitchen Island, Open Floorplan, Pantry, Primary Bath(s), Recessed Lighting, Upgraded Countertops, Walk In Closet, Walk-In Closet(s)
- Flooring: Carpet, Hardwood
- Has basement: Yes
Interior area
- Total interior livable area: 2,159 sqft
Property
Parking
- Total spaces: 4
- Parking features: Attached, Driveway, On Street, Covered
- Has attached garage: Yes
- Details: Contact manager
Features
- Exterior features: Contact manager
Details
- Parcel number: 410517930000
Construction
Type & style
- Home type: Townhouse
- Property subtype: Townhouse
Condition
- Year built: 2020
Building
Management
- Pets allowed: Yes
Community & HOA
Community
- Features: Playground
Location
- Region: Exton
Financial & listing details
- Lease term: Contact For Details
Price history
| Date | Event | Price |
|---|---|---|
| 10/15/2025 | Listed for rent | $3,600$2/sqft |
Source: Bright MLS #PACT2111786 | ||
| 9/30/2025 | Sold | $570,000+0.9%$264/sqft |
Source: | ||
| 8/31/2025 | Pending sale | $565,000$262/sqft |
Source: | ||
| 8/29/2025 | Listed for sale | $565,000+2.7%$262/sqft |
Source: | ||
| 7/29/2022 | Listing removed | -- |
Source: Owner | ||

