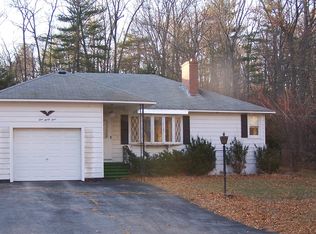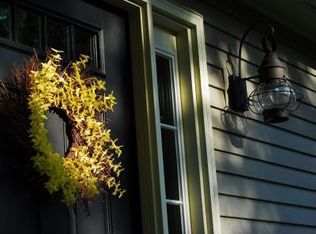Need some space? This raised ranch sits nearly 200 feet from the road, on almost two acres of beautiful countryside, and offers plenty of privacy in the backyard. Inside, the main level features an eat-in kitchen with new granite countertops, stainless appliances and new vinyl plank flooring. Off the kitchen is a fantastic 3-4 season porch with heat for those cooler nights. There are 3 bedrooms complete with new carpet, fresh paint and fixtures. The main bath offers new toilet, vanity and tub. The Master bedroom offers a huge closet and private en suite with Tiled bath. The living room has new carpet and fresh paint and s you go downstairs you will find even more space. A huge Bedroom, office or playroom with double closets and a family room large enough to watch the big game. Updated Half bath and laundry and storage complete this amazing home. Tons of updates and passing Title V. What else could you want?
This property is off market, which means it's not currently listed for sale or rent on Zillow. This may be different from what's available on other websites or public sources.

