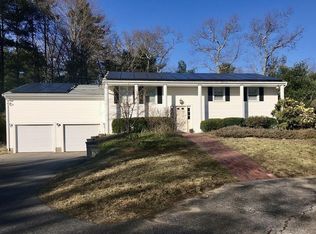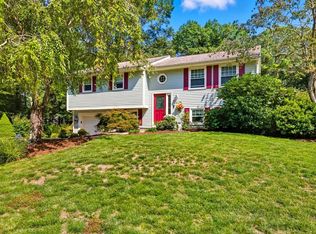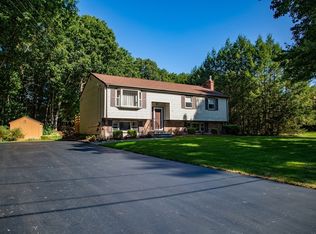Beautiful 9 room home ready to move in! Spacious and open. First floor offers updated Kitchen including newer appliances and Quartz counters; opens to Dining Area and large Living Room perfect for entertaining. Access off dining area to sun-drenched four season room heated by wood stove (FP#2) that overlooks beautiful private, fenced yard w/in-ground pool, patio and shed. Three nice size bedrooms w/ceiling fans. And a full bath. Lower level offers a second family room w/fireplace and an optional 4th bedroom w/walk-in closet or alternatively a home office or playroom. Lower level is completed with a full bath; workshop/storage; and laundry room. Kitchen updated 2016/2017 w/new Quartz counters & appliances. New heating system 2016. Most windows newer. Don't miss out.
This property is off market, which means it's not currently listed for sale or rent on Zillow. This may be different from what's available on other websites or public sources.


