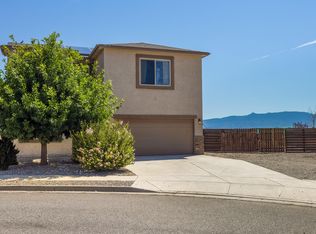Welcome to this Stunning, Thoughtfully Designed, Immaculate Home in Rio Rancho! With Upgrades-Galore and Modern Finishes Throughout, 138 Landing Trail Northeast offers a First-Floor Master Suite with Double Sinks, Garden Tub, Separate Shower, and Walk-in Closet. 2nd Master Upstairs with Full Bath Ensuite. This Home is graced by Soaring Ceilings, Illuminating Natural Light, and Breathtaking Mountain VIEWS from Everywhere! Let a Stacked Stone Gas Fireplace be your Family Room's Focal Point. Upscale Kitchen with Granite Countertops, Stainless Appliances, Island, Pantry, and Coffee Bar. Huge, Landscaped Backyard with 2 Covered Patio Areas! **4** Garage Spaces Plus Workshop with Power!! Backyard Access with room to park RV. (Owned) TESLA/SolarCity Solar Panels mean minimal energy cost.
This property is off market, which means it's not currently listed for sale or rent on Zillow. This may be different from what's available on other websites or public sources.
