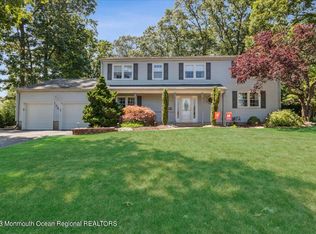This is the Mother-Daughter Home you have been looking for, highly sought after but HARD TO FIND! This desirable Expanded Stonehurst Colonial boasts a 30x30 GREAT ROOM Addition offering a full bar, pool table and plenty of extended space for ALL to enjoy! Additional features include; hardwood flooring, wood burning fireplace with custom built ins and moldings, renovated baths, full basement, inground pool, composite decking and a fenced in yard; creating a wonderful HOME Environment. PLUS*** An In-Law Suite with its own private entrance, LR, DR, Kitchen, Bedroom, Bath & Laundry; beautifully done and perfect for Multigenerational Living. The brand new driveway and professional landscape add attractive curb appeal. Local Schools, RT 9, Shopping & Parks just minutes away! A RARE Find!
This property is off market, which means it's not currently listed for sale or rent on Zillow. This may be different from what's available on other websites or public sources.
