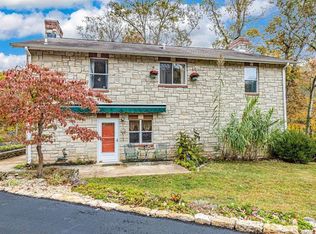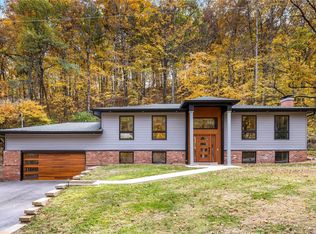Truly one of a kind! Immaculate, custom-built stone home, 2543 sq ft on over 5 acres with private pond & waterfall. WOW! Extensive remodel in 2022, fabulous custom features, awe-inspiring craftmanship & unique architecture. So much living space on the main floor. The huge bonus room with wood-burning fireplace would be an ideal family room, den, office, or easily a 4th bedroom. Custom kitchen with quartz counters & center island and separate dining room. The massive master suite is beyond belief! Stone masonry fireplace, walk-in closet, & brand new en-suite with custom tiled shower. 2-story atrium windows provide the most amazing views of this serene property. Lavish patio is ideal for entertainment & relaxation, as it overlooks the private pond & sprawling yard. There's always an abundance of wildlife to enjoy. So much peace & tranquility here, it's easy to forget the town amenities are still very convenient. Meticulously maintained, wrapped by nature, & sealed with a home warranty!
This property is off market, which means it's not currently listed for sale or rent on Zillow. This may be different from what's available on other websites or public sources.

