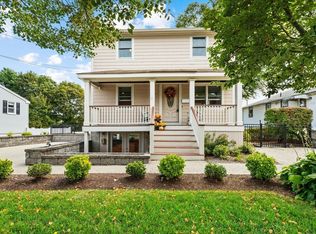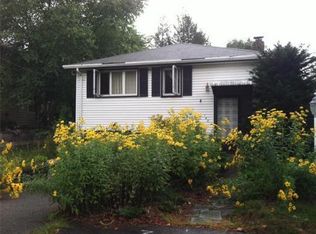Sold for $950,000
$950,000
138 Kingston Rd, Waltham, MA 02451
4beds
2,940sqft
Single Family Residence
Built in 1955
0.28 Acres Lot
$1,045,400 Zestimate®
$323/sqft
$4,644 Estimated rent
Home value
$1,045,400
$983,000 - $1.12M
$4,644/mo
Zestimate® history
Loading...
Owner options
Explore your selling options
What's special
Rare find! An incredible property! A sprawling ranch home with a completely renovated kitchen with bright quartz countertop adds a modern and luxurious touch, making it a great space for cooking and entertaining, fully sun-filled living room with a bay window and fireplace, a formal dining area, and a bonus rear den/family room, newly renovated first-floor bath, fully finished lower level, hardwood flooring throughout, dual zone central air with upgraded and high-efficiency gas heating system: Ensures comfort and energy efficiency throughout the year, newer windows, installed gas line to the house, in-ground heated pool, huge rear fenced yard, garage, dual driveways and more! Walk to public transportation and shops! Easy access to Rte 128, Rte 2 and Mass Pike! This home offers the perfect blend of style, convenience, and modern amenities. Don't miss out on this exceptional opportunity!
Zillow last checked: 8 hours ago
Listing updated: October 02, 2023 at 09:47am
Listed by:
Yongcheng Wang 617-335-2520,
Phoenix Real Estate Partners, LLC 617-335-2372,
The Elite Team 888-610-1610
Bought with:
Paul C. Morreale
Gelineau & Associates, R.E.
Source: MLS PIN,MLS#: 73144476
Facts & features
Interior
Bedrooms & bathrooms
- Bedrooms: 4
- Bathrooms: 2
- Full bathrooms: 2
Primary bedroom
- Features: Closet, Flooring - Hardwood
- Level: First
- Area: 168
- Dimensions: 14 x 12
Bedroom 2
- Features: Closet, Flooring - Hardwood
- Level: First
- Area: 140
- Dimensions: 14 x 10
Bedroom 3
- Features: Closet, Flooring - Hardwood
- Level: First
- Area: 120
- Dimensions: 12 x 10
Bedroom 4
- Features: Cedar Closet(s), Flooring - Stone/Ceramic Tile
- Level: Basement
- Area: 100
- Dimensions: 10 x 10
Bathroom 1
- Features: Flooring - Stone/Ceramic Tile
- Level: First
Bathroom 2
- Features: Flooring - Stone/Ceramic Tile
- Level: Basement
Dining room
- Features: Flooring - Hardwood
- Level: First
- Area: 140
- Dimensions: 14 x 10
Family room
- Features: Flooring - Hardwood
- Level: First
- Area: 196
- Dimensions: 14 x 14
Kitchen
- Features: Flooring - Hardwood
- Level: First
- Area: 100
- Dimensions: 10 x 10
Living room
- Features: Flooring - Hardwood
- Level: First
- Area: 280
- Dimensions: 20 x 14
Heating
- Central, Baseboard, Natural Gas
Cooling
- Central Air
Appliances
- Included: Gas Water Heater, Range, Dishwasher, Disposal, Microwave, Refrigerator, Washer, Dryer
- Laundry: Flooring - Stone/Ceramic Tile, In Basement, Electric Dryer Hookup, Washer Hookup
Features
- Flooring: Wood, Tile
- Windows: Insulated Windows
- Basement: Full,Finished,Walk-Out Access,Garage Access,Concrete
- Number of fireplaces: 1
Interior area
- Total structure area: 2,940
- Total interior livable area: 2,940 sqft
Property
Parking
- Total spaces: 5
- Parking features: Attached, Garage Door Opener, Insulated, Paved Drive, Off Street
- Attached garage spaces: 1
- Uncovered spaces: 4
Features
- Levels: Multi/Split
- Patio & porch: Patio
- Exterior features: Patio, Pool - Inground Heated, Professional Landscaping, Sprinkler System, Fenced Yard, City View(s)
- Has private pool: Yes
- Pool features: Pool - Inground Heated
- Fencing: Fenced
- Has view: Yes
- View description: City View(s), City
Lot
- Size: 0.28 Acres
- Features: Level
Details
- Parcel number: 828005
- Zoning: 1
Construction
Type & style
- Home type: SingleFamily
- Architectural style: Ranch
- Property subtype: Single Family Residence
- Attached to another structure: Yes
Materials
- Frame, Brick, Stone
- Foundation: Concrete Perimeter
- Roof: Shingle
Condition
- Year built: 1955
Utilities & green energy
- Electric: 110 Volts, 100 Amp Service
- Sewer: Public Sewer
- Water: Public
- Utilities for property: for Electric Range, for Electric Oven, for Electric Dryer, Washer Hookup
Community & neighborhood
Community
- Community features: Public Transportation, Shopping, Pool, Walk/Jog Trails, Medical Facility, Bike Path, Highway Access, Public School, University
Location
- Region: Waltham
Price history
| Date | Event | Price |
|---|---|---|
| 9/29/2023 | Sold | $950,000+53.2%$323/sqft |
Source: MLS PIN #73144476 Report a problem | ||
| 7/29/2016 | Sold | $620,000+3.4%$211/sqft |
Source: Public Record Report a problem | ||
| 6/7/2016 | Pending sale | $599,900$204/sqft |
Source: Coldwell Banker Residential Brokerage - Waltham #72014597 Report a problem | ||
| 6/1/2016 | Listed for sale | $599,900+20%$204/sqft |
Source: Coldwell Banker Residential Brokerage - Waltham #72014597 Report a problem | ||
| 9/24/2013 | Sold | $500,000+132.6%$170/sqft |
Source: Public Record Report a problem | ||
Public tax history
| Year | Property taxes | Tax assessment |
|---|---|---|
| 2025 | $8,013 +5.2% | $816,000 +3.3% |
| 2024 | $7,616 +1% | $790,000 +8.2% |
| 2023 | $7,537 +0.1% | $730,300 +8% |
Find assessor info on the county website
Neighborhood: 02451
Nearby schools
GreatSchools rating
- 8/10Douglas Macarthur Elementary SchoolGrades: K-5Distance: 0.9 mi
- 7/10John F Kennedy Middle SchoolGrades: 6-8Distance: 1.1 mi
- 3/10Waltham Sr High SchoolGrades: 9-12Distance: 1.2 mi
Schools provided by the listing agent
- Elementary: Douglas Macarth
- Middle: John F. Kennedy
- High: Waltham High
Source: MLS PIN. This data may not be complete. We recommend contacting the local school district to confirm school assignments for this home.
Get a cash offer in 3 minutes
Find out how much your home could sell for in as little as 3 minutes with a no-obligation cash offer.
Estimated market value$1,045,400
Get a cash offer in 3 minutes
Find out how much your home could sell for in as little as 3 minutes with a no-obligation cash offer.
Estimated market value
$1,045,400

