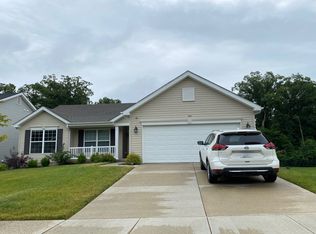Closed
Listing Provided by:
Kelly Lubker 314-471-4131,
Worth Clark Realty
Bought with: RE/MAX Results
Price Unknown
138 Keystone Ridge Dr, O'Fallon, MO 63366
4beds
2,572sqft
Single Family Residence
Built in 2019
9,016.92 Square Feet Lot
$409,800 Zestimate®
$--/sqft
$2,726 Estimated rent
Home value
$409,800
$381,000 - $443,000
$2,726/mo
Zestimate® history
Loading...
Owner options
Explore your selling options
What's special
Welcome to this beautiful 2-Story 4 Bedroom/2.5 Bath Home Located in the Desirable Keystone Ridge Community! You will be immediately charmed as you step into this 5 Year Young home. Features include beautiful Kitchen with White Shaker Style Cabinets, Center Island with Breakfast Bar, SS Appliances, Can Lighting, Walk-In Pantry & Breakfast Room fitted with Sliding Glass Doors leading out to your Deck. Other Main Floor Features include, Powder Room, Spacious Dining Room, Main Floor Laundry, Large Office/Den & Great Room with Canned Lighting & Ceiling Fan. Upper Level Boasts Primary Bedroom with Double French Doors, Ceiling Fan, Walk-In Closet and Primary Bath featuring Double Bowl Vanity Sink & Tub w/Separate Shower. Three additional bedrooms and 2nd Full Bath complete the Upper Level. This home is fitted with 2-Panel Doors throughout, Walk-Out Lower Level with Sump Pit & Pump, New Composite Deck, New Fence, Patio & Neutral Colors throughout.
Zillow last checked: 8 hours ago
Listing updated: April 28, 2025 at 05:04pm
Listing Provided by:
Kelly Lubker 314-471-4131,
Worth Clark Realty
Bought with:
Zafer Syed, 2001019925
RE/MAX Results
Source: MARIS,MLS#: 24042229 Originating MLS: St. Louis Association of REALTORS
Originating MLS: St. Louis Association of REALTORS
Facts & features
Interior
Bedrooms & bathrooms
- Bedrooms: 4
- Bathrooms: 3
- Full bathrooms: 2
- 1/2 bathrooms: 1
- Main level bathrooms: 1
Primary bedroom
- Level: Upper
Bedroom
- Level: Upper
Bedroom
- Level: Upper
Bedroom
- Level: Upper
Primary bathroom
- Level: Upper
Bathroom
- Level: Main
Bathroom
- Level: Upper
Breakfast room
- Level: Main
Dining room
- Level: Main
Great room
- Level: Main
Kitchen
- Level: Main
Office
- Level: Main
Heating
- Forced Air, Natural Gas
Cooling
- Ceiling Fan(s), Central Air, Electric
Appliances
- Included: Dishwasher, Disposal, Microwave, Electric Range, Electric Oven, Stainless Steel Appliance(s), Gas Water Heater
- Laundry: Main Level
Features
- Separate Dining, Walk-In Closet(s), Breakfast Bar, Breakfast Room, Kitchen Island, Pantry, Double Vanity, Tub, Entrance Foyer
- Flooring: Carpet
- Doors: Panel Door(s)
- Windows: Window Treatments
- Basement: Walk-Out Access
- Has fireplace: No
- Fireplace features: None
Interior area
- Total structure area: 2,572
- Total interior livable area: 2,572 sqft
- Finished area above ground: 2,572
Property
Parking
- Total spaces: 2
- Parking features: Attached, Garage, Garage Door Opener
- Attached garage spaces: 2
Features
- Levels: Two
- Patio & porch: Deck, Composite, Patio
Lot
- Size: 9,016 sqft
- Dimensions: 60 x 150 x 60 x 150
Details
- Parcel number: 20048C585000064.0000000
- Special conditions: Standard
Construction
Type & style
- Home type: SingleFamily
- Architectural style: Traditional,Other
- Property subtype: Single Family Residence
Materials
- Vinyl Siding
Condition
- Year built: 2019
Utilities & green energy
- Sewer: Public Sewer
- Water: Public
Community & neighborhood
Security
- Security features: Smoke Detector(s)
Location
- Region: Ofallon
- Subdivision: Keystone Ridge
HOA & financial
HOA
- HOA fee: $225 annually
- Services included: Other
Other
Other facts
- Listing terms: Cash,Conventional,FHA,VA Loan
- Ownership: Private
- Road surface type: Concrete
Price history
| Date | Event | Price |
|---|---|---|
| 2/12/2026 | Listing removed | $2,600$1/sqft |
Source: MARIS #26006352 Report a problem | ||
| 2/5/2026 | Listed for rent | $2,600$1/sqft |
Source: MARIS #26006352 Report a problem | ||
| 1/6/2025 | Listing removed | $2,600$1/sqft |
Source: MARIS #24078411 Report a problem | ||
| 12/26/2024 | Listed for rent | $2,600$1/sqft |
Source: MARIS #24078411 Report a problem | ||
| 12/6/2024 | Sold | -- |
Source: | ||
Public tax history
| Year | Property taxes | Tax assessment |
|---|---|---|
| 2025 | -- | $72,420 -6.2% |
| 2024 | $4,952 -0.1% | $77,190 |
| 2023 | $4,956 +24.4% | $77,190 +33.6% |
Find assessor info on the county website
Neighborhood: 63366
Nearby schools
GreatSchools rating
- 7/10Flint Hill ElementaryGrades: K-5Distance: 4.3 mi
- 8/10Ft. Zumwalt North Middle SchoolGrades: 6-8Distance: 4.5 mi
- 9/10Ft. Zumwalt North High SchoolGrades: 9-12Distance: 6 mi
Schools provided by the listing agent
- Elementary: Flint Hill Elem.
- Middle: Ft. Zumwalt North Middle
- High: Ft. Zumwalt North High
Source: MARIS. This data may not be complete. We recommend contacting the local school district to confirm school assignments for this home.
Get a cash offer in 3 minutes
Find out how much your home could sell for in as little as 3 minutes with a no-obligation cash offer.
Estimated market value$409,800
Get a cash offer in 3 minutes
Find out how much your home could sell for in as little as 3 minutes with a no-obligation cash offer.
Estimated market value
$409,800
