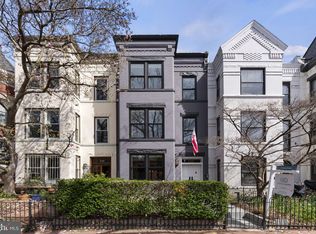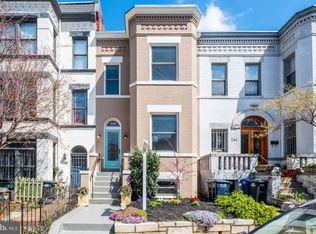We have a sunny, three-level Victorian townhouse available for rent in a fantastic location. The house is a 10-minute walk from the Eastern Market metro and is on a beautiful, extra-wide, tree-lined block just down the street from Lincoln Park, which has two separate playgrounds and plenty of open space to picnic and enjoy time outside. The house is super sunny with dark-stained hardwood floors throughout. All three levels are above ground. The home has 23 windows, many over-sized, with multiple exposures. The third floor features two bedrooms. The master bedroom has a beautiful bay window and a large walk-in closet. The second bedroom is on the back of the house and has two large windows. The bathroom on this level is clean and contemporary, with double sinks, an espresso-stained wood vanity, and an oversize jet tub. The second floor has an open floor plan that features the kitchen, dining, and living area. The kitchen has granite counters and stainless steel appliances and is open to the rest of the home. This level also includes an office that has an arched entrance and a window that runs from the floor to the ceiling. Ten-foot ceilings and a wood-burning fireplace make this level the perfect place to relax. The first floor has a dining room area (or the space could be used as a library or as overflow sleeping space for guests) and the third bedroom, which has an en suite full bath. On this level, there is also a utility room with the washer/dryer. There is a small outdoor area with room for a grill or bike storage, and an access door to the alley. We previously lived in this home and loved the location and space. We have had wonderful tenants since we moved out and are anxious to find new tenants who will treat it like their own. We are looking for a lease of at least one year, and we are willing to consider permitting a pet. Please reach out with any questions about the home or to schedule a viewing. Our current tenant will be moving out at the end of April, so the home will be available beginning May 1 or later. Tenant responsible for all utilities
This property is off market, which means it's not currently listed for sale or rent on Zillow. This may be different from what's available on other websites or public sources.


