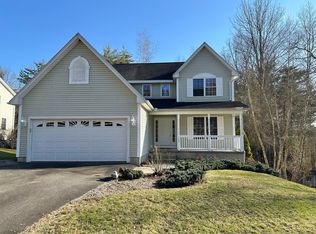Beautiful home tucked back in a private, quiet, and sought after neighborhood in Belchertown. Features a spacious mud room upon entering. A massive master bedroom complete with a tv/reading loft, full bath, and brand new custom walk-in closet attached. Three additional bedrooms one of which is extra large with two closets. A large two car garage. An extra finished room in the basement along with laundry and storage rooms. An adorable property located on a cul-de-sac that’s recently had tree work to gain more sun, a new deck built, and a large shade garden added. Nature and walking trails attached to the neighborhood, no need to drive anywhere to have fun outside! This is the perfect home and neighborhood to raise a family!
This property is off market, which means it's not currently listed for sale or rent on Zillow. This may be different from what's available on other websites or public sources.

