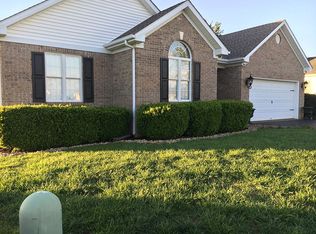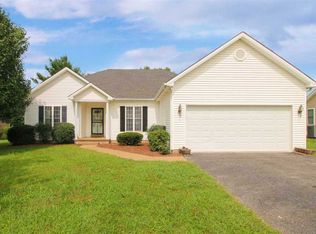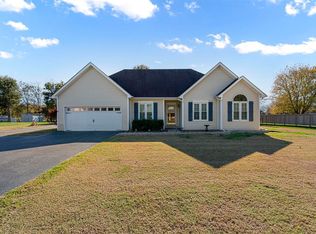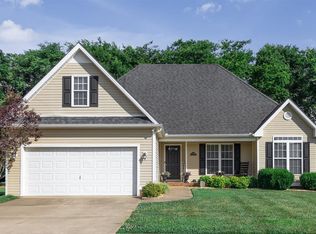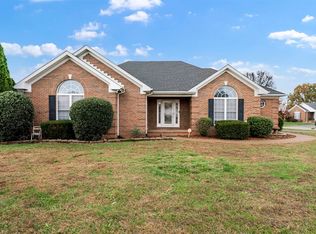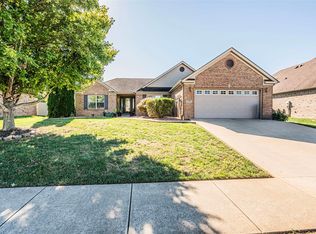**Fresh New Paint** Discover comfort, space, and functionality in this well-maintained 3-bedroom, 2-bathroom home with 1,903 square feet of living space. Nestled on a generous corner lot, this property offers both indoor and outdoor features that make it truly stand out. Inside, you'll find a bright and functional layout with a large living area, a well-appointed kitchen, a formal dining space, and an upstairs BONUS room perfect for a home office, playroom, or guest suite. Each bedroom is generously sized, and the home offers abundant storage throughout including 2 attic spaces, one that is walkout. Step outside to enjoy the covered front and back porches, ideal for relaxing or entertaining year-round. The fully fenced backyard provides privacy and plenty of space for pets, play, or gardening. Additional features include a 2-car attached garage, an outdoor storage shed, and an outdoor playhouse. Located in a desirable neighborhood, this home is a perfect fit for anyone seeking comfort, flexibility, and a great location just minutes from all areas of town. Schedule your tour today! Piano does not convey. *Some photos are virtually staged*
For sale
$325,000
138 Kempton Ct, Bowling Green, KY 42104
3beds
1,903sqft
Est.:
Residential Farm
Built in 2000
0.46 Acres Lot
$314,500 Zestimate®
$171/sqft
$-- HOA
What's special
Formal dining spaceFresh new paintGenerous corner lotWell-appointed kitchenBright and functional layoutOutdoor playhouse
- 17 days |
- 271 |
- 10 |
Likely to sell faster than
Zillow last checked: 8 hours ago
Listing updated: November 24, 2025 at 06:53pm
Listed by:
Tony M Huynh 270-257-4538,
Keller Williams First Choice R,
Michelle Hansen 270-605-5560,
Keller Williams First Choice R
Source: RASK,MLS#: RA20256751
Tour with a local agent
Facts & features
Interior
Bedrooms & bathrooms
- Bedrooms: 3
- Bathrooms: 2
- Full bathrooms: 2
- Main level bathrooms: 2
- Main level bedrooms: 3
Rooms
- Room types: Attic, Bonus Room, Formal Dining Room, Recreation Room
Primary bedroom
- Level: Main
Bedroom 2
- Level: Main
- Area: 121
- Dimensions: 11 x 11
Bedroom 3
- Level: Main
- Area: 100
- Dimensions: 10 x 10
Primary bathroom
- Level: Main
- Area: 168
- Dimensions: 14 x 12
Bathroom
- Features: Separate Shower, Tub, Tub/Shower Combo, Walk-In Closet(s)
Dining room
- Level: Main
Kitchen
- Features: Solid Surface Counter Top
- Level: Main
Living room
- Level: Main
Heating
- Central, Gas, Natural Gas
Cooling
- Central Air, Ductless, Heat Pump
Appliances
- Included: Dishwasher, Disposal, Microwave, Range/Oven, Refrigerator, Gas Water Heater
- Laundry: Laundry Room
Features
- Ceiling Fan(s), Closet Light(s), Tray Ceiling(s), Walk-In Closet(s), Walls (Dry Wall), Eat-in Kitchen, Formal Dining Room
- Flooring: Carpet, Hardwood, Tile
- Doors: Storm Door(s)
- Windows: Vinyl Frame, Blinds, Drapes
- Basement: None,Crawl Space
- Attic: Storage
- Has fireplace: Yes
- Fireplace features: Gas, Gas Log-Natural
Interior area
- Total structure area: 1,903
- Total interior livable area: 1,903 sqft
Property
Parking
- Total spaces: 2
- Parking features: Attached Carport, Garage Door Opener
- Has garage: Yes
- Has carport: Yes
- Covered spaces: 2
- Has uncovered spaces: Yes
Accessibility
- Accessibility features: 1st Floor Bathroom, Level Drive, Level Lot
Features
- Levels: One and One Half
- Patio & porch: Covered Front Porch, Covered Patio, Patio, Porch
- Exterior features: Aggregate Walks, Lighting, Landscaping
- Fencing: Back Yard
- Body of water: None
Lot
- Size: 0.46 Acres
- Features: Level, Corner Lot, Cul-De-Sac, Subdivided
Details
- Additional structures: Playhouse, Shed(s)
- Parcel number: 042A13327/00
Construction
Type & style
- Home type: SingleFamily
- Property subtype: Residential Farm
Materials
- Brick, Vinyl Siding
- Roof: Shingle
Condition
- New Construction
- New construction: No
- Year built: 2000
Utilities & green energy
- Sewer: City
- Water: County
- Utilities for property: Electricity Available, Garbage-Public, Internet Cable, Natural Gas
Community & HOA
Community
- Subdivision: Hidden River Estates
HOA
- Amenities included: None
Location
- Region: Bowling Green
Financial & listing details
- Price per square foot: $171/sqft
- Tax assessed value: $175,000
- Annual tax amount: $1,559
- Price range: $325K - $325K
- Date on market: 11/24/2025
Estimated market value
$314,500
$299,000 - $330,000
$2,014/mo
Price history
Price history
| Date | Event | Price |
|---|---|---|
| 11/24/2025 | Listed for sale | $325,000$171/sqft |
Source: | ||
| 11/24/2025 | Listing removed | $325,000$171/sqft |
Source: | ||
| 11/20/2025 | Price change | $325,000-1.5%$171/sqft |
Source: | ||
| 9/26/2025 | Listed for sale | $330,000$173/sqft |
Source: | ||
| 9/26/2025 | Listing removed | $330,000$173/sqft |
Source: | ||
Public tax history
Public tax history
| Year | Property taxes | Tax assessment |
|---|---|---|
| 2021 | $1,559 -0.3% | $175,000 |
| 2020 | $1,564 | $175,000 |
| 2019 | $1,564 +0.2% | $175,000 |
Find assessor info on the county website
BuyAbility℠ payment
Est. payment
$1,547/mo
Principal & interest
$1260
Property taxes
$173
Home insurance
$114
Climate risks
Neighborhood: 42104
Nearby schools
GreatSchools rating
- 5/10Jody Richards Elementary SchoolGrades: PK-6Distance: 0.8 mi
- 9/10South Warren Middle SchoolGrades: 7-8Distance: 3.6 mi
- 10/10South Warren High SchoolGrades: 9-12Distance: 3.7 mi
Schools provided by the listing agent
- Elementary: Jody Richards
- Middle: South Warren
- High: South Warren
Source: RASK. This data may not be complete. We recommend contacting the local school district to confirm school assignments for this home.
- Loading
- Loading
