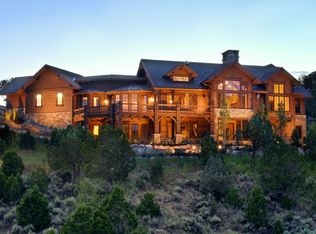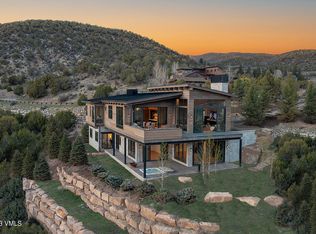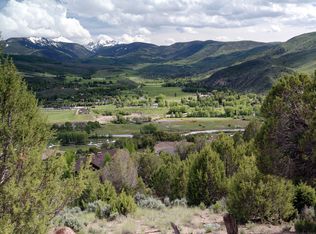Sold for $6,880,000 on 11/29/23
$6,880,000
138 Juniper Ridge Rd, Edwards, CO 81632
5beds
5,504sqft
Single Family Residence
Built in 2023
0.86 Acres Lot
$7,537,100 Zestimate®
$1,250/sqft
$25,419 Estimated rent
Home value
$7,537,100
$6.86M - $8.37M
$25,419/mo
Zestimate® history
Loading...
Owner options
Explore your selling options
What's special
Spectacular new construction in the desirable Cordillera Valley Club! Unparalleled 180 degree sunny and south-facing views coupled with sophisticated Mountain Modern architecture! Prepare to be ''wowed'' the moment you enter the home. Windows showcasing the panoramic views welcome you with 10' sliders leading to the expansive 73' outdoor living deck that is accessible from the owners suite, home office, great room and the kitchen. Your eyes will be drawn to the structural vaulted T&G ceilings, multiple exposed steel beams and the see through Davinci 30'' fireplace. The open floor-plan flows seamlessly through the dining room, gourmet Sub-Zero/Wolf kitchen, sitting area, great room, home office and primary suite. The strategically designed main level owners suite showcases multiple mountain peaks and includes an oxygenation system. It is accompanied with a spa like bathroom with freestanding soaking tub and radiant heated flooring. Large primary closet with custom built-ins, island with additional storage, and an option to add a washer and dryer. Thoughtfully designed with a spacious pantry, mud room, 3 car garage and AC. Follow the stairs down to another inviting family room with 10' sliders leading out to the covered outdoor patio. 4 additional en suite bedrooms in addition to a wet bar, wine room, and laundry. Constructed by Summit Habitats, a sought after builder with over 40 years experience in the Valley and the reputation for building high quality, multigenerational homes.
Zillow last checked: 8 hours ago
Listing updated: August 28, 2024 at 07:43pm
Listed by:
Hope Nickeson 720-275-3186,
Berkshire Hathaway - Edwards
Bought with:
Hillary L McSpadden, FA40012489
Slifer Smith & Frampton- 230 Bridge Street
Steve McSpadden, FA1246045
Source: VMLS,MLS#: 1007266
Facts & features
Interior
Bedrooms & bathrooms
- Bedrooms: 5
- Bathrooms: 6
- Full bathrooms: 1
- 3/4 bathrooms: 4
- 1/2 bathrooms: 1
Primary bedroom
- Level: Main
Bedroom 2
- Level: Lower
Bedroom 3
- Level: Lower
Bedroom 4
- Level: Lower
Dining room
- Level: Main
Game room
- Level: Lower
Great room
- Level: Main
Kitchen
- Level: Main
Library
- Level: Main
Living room
- Level: Lower
Heating
- Forced Air, Radiant
Cooling
- Ceiling Fan(s), Central Air, Zoned
Appliances
- Included: Disposal, ENERGY STAR Qualified Dishwasher, ENERGY STAR Qualified Refrigerator, Microwave, Range, Refrigerator
- Laundry: Gas Dryer Hookup, Washer Hookup
Features
- Vaulted Ceiling(s), Wired for Cable, Balcony
- Flooring: Carpet, Tile, Wood
- Windows: ENERGY STAR Qualified Windows
- Basement: Finished
- Has fireplace: Yes
- Fireplace features: Gas
Interior area
- Total structure area: 5,504
- Total interior livable area: 5,504 sqft
Property
Parking
- Total spaces: 3
- Parking features: Heated Garage
- Garage spaces: 3
Features
- Levels: Two,Multi/Split
- Stories: 2
- Entry location: 2
- Patio & porch: Deck, Patio
- Has private pool: Yes
- Pool features: Outdoor Pool
- Has view: Yes
- View description: Mountain(s), South Facing
Lot
- Size: 0.86 Acres
Details
- Parcel number: 194332302003
- Zoning: Residential
Construction
Type & style
- Home type: SingleFamily
- Property subtype: Single Family Residence
Materials
- Metal Siding, Stone, Wood Siding
- Foundation: Poured in Place
- Roof: Metal
Condition
- Year built: 2023
Utilities & green energy
- Water: Public
- Utilities for property: Cable Available, Electricity Available, Natural Gas Available, Phone Available, Snow Removal, Trash, Water Available
Community & neighborhood
Community
- Community features: Clubhouse, Community Center, Fitness Center, Golf, Pool, Tennis Court(s)
Location
- Region: Edwards
- Subdivision: Cordillera Valley Club F1
HOA & financial
HOA
- Has HOA: Yes
- HOA fee: $1,500 annually
- Amenities included: Clubhouse, Fitness Center, Pool, Spa/Hot Tub, Tennis Court(s)
- Services included: Common Area Maintenance, Security, Trash
Other
Other facts
- Listing terms: Cash,New Loan
- Road surface type: All Year
Price history
| Date | Event | Price |
|---|---|---|
| 11/29/2023 | Sold | $6,880,000-1.7%$1,250/sqft |
Source: | ||
| 5/4/2023 | Pending sale | $7,000,000$1,272/sqft |
Source: | ||
| 5/3/2023 | Listed for sale | $7,000,000+1527.9%$1,272/sqft |
Source: | ||
| 1/25/2018 | Sold | $430,000-3.4%$78/sqft |
Source: | ||
| 1/8/2018 | Listed for sale | $445,000$81/sqft |
Source: Slifer Smith & Frampton/Arrowh #931204 | ||
Public tax history
| Year | Property taxes | Tax assessment |
|---|---|---|
| 2025 | $8,810 -26% | $420,620 +203.4% |
| 2024 | $11,913 +1.1% | $138,620 -5.9% |
| 2023 | $11,786 | $147,320 |
Find assessor info on the county website
Neighborhood: 81632
Nearby schools
GreatSchools rating
- 6/10Edwards Elementary SchoolGrades: K-5Distance: 0.9 mi
- 6/10Berry Creek Middle SchoolGrades: 6-8Distance: 1.8 mi
- 6/10Battle Mountain High SchoolGrades: 9-12Distance: 1.4 mi


