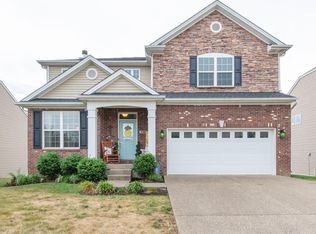Sold for $373,500 on 10/03/23
$373,500
138 Johnstone Trl, Georgetown, KY 40324
3beds
2,610sqft
Single Family Residence
Built in 2012
8,267.69 Square Feet Lot
$388,500 Zestimate®
$143/sqft
$2,477 Estimated rent
Home value
$388,500
$369,000 - $408,000
$2,477/mo
Zestimate® history
Loading...
Owner options
Explore your selling options
What's special
Check it out!! This gorgeous 3 bedroom, 3.5 bath home with full finished walk-out basement is ready for its new owner! Home features include new luxury vinyl plank flooring, new carpet, recently renovated bathrooms & kitchen, newly finished basement completely with wet bar, den, & home office. And all of this sits on a fenced in lot that backs up to tree lined green space that's only minutes from I75! This one won't last long!
Zillow last checked: 8 hours ago
Listing updated: August 28, 2025 at 10:49pm
Listed by:
Melissa Winchell 859-608-8778,
RE/MAX Creative Realty,
Sabrina Tucker 502-370-6635,
RE/MAX Creative Realty
Bought with:
Latosha Williamson, 285517
Keller Williams Legacy Group
Source: Imagine MLS,MLS#: 23015630
Facts & features
Interior
Bedrooms & bathrooms
- Bedrooms: 3
- Bathrooms: 4
- Full bathrooms: 3
- 1/2 bathrooms: 1
Primary bedroom
- Level: Second
Bedroom 1
- Level: Second
Bedroom 2
- Level: Second
Bathroom 1
- Description: Full Bath, Recently remodeled
- Level: Second
Bathroom 2
- Description: Full Bath, Recently remodeled
- Level: Second
Bathroom 3
- Description: Full Bath, Recently finished
- Level: Lower
Bathroom 4
- Description: Half Bath, Recently remodeled
- Level: First
Den
- Description: Just completed
- Level: Lower
Dining room
- Level: First
Dining room
- Level: First
Kitchen
- Description: Recently remodeled
- Level: First
Office
- Level: Lower
Other
- Level: Lower
Other
- Level: Lower
Utility room
- Description: Recently updated
- Level: Second
Heating
- Heat Pump
Cooling
- Heat Pump
Appliances
- Included: Dishwasher, Microwave, Refrigerator, Range
- Laundry: Electric Dryer Hookup, Washer Hookup
Features
- Entrance Foyer, Walk-In Closet(s), Ceiling Fan(s)
- Flooring: Carpet, Laminate
- Windows: Insulated Windows, Screens
- Basement: Finished,Full,Sump Pump,Walk-Out Access
Interior area
- Total structure area: 2,610
- Total interior livable area: 2,610 sqft
- Finished area above ground: 1,806
- Finished area below ground: 804
Property
Parking
- Total spaces: 2
- Parking features: Attached Garage, Driveway, Garage Door Opener, Off Street, Garage Faces Front
- Garage spaces: 2
- Has uncovered spaces: Yes
Features
- Levels: Two
- Patio & porch: Deck, Patio
- Exterior features: Other
- Fencing: Wood
- Has view: Yes
- View description: Trees/Woods
Lot
- Size: 8,267 sqft
Details
- Additional structures: Other
- Parcel number: 19020139.004
Construction
Type & style
- Home type: SingleFamily
- Architectural style: Craftsman
- Property subtype: Single Family Residence
Materials
- Stone, Vinyl Siding
- Foundation: Concrete Perimeter
- Roof: Dimensional Style
Condition
- New construction: No
- Year built: 2012
Utilities & green energy
- Sewer: Public Sewer
- Water: Public
- Utilities for property: Electricity Connected, Sewer Connected, Water Connected
Community & neighborhood
Location
- Region: Georgetown
- Subdivision: Rocky Creek Farm
HOA & financial
HOA
- HOA fee: $220 annually
- Services included: Maintenance Grounds
Price history
| Date | Event | Price |
|---|---|---|
| 10/3/2023 | Sold | $373,500-4%$143/sqft |
Source: | ||
| 8/31/2023 | Pending sale | $389,000$149/sqft |
Source: | ||
| 8/28/2023 | Contingent | $389,000$149/sqft |
Source: | ||
| 8/25/2023 | Price change | $389,000-2.7%$149/sqft |
Source: | ||
| 8/15/2023 | Listed for sale | $399,900+96%$153/sqft |
Source: | ||
Public tax history
| Year | Property taxes | Tax assessment |
|---|---|---|
| 2022 | $1,913 +5.9% | $220,500 +7.1% |
| 2021 | $1,806 +802.9% | $205,900 +2.9% |
| 2017 | $200 +71.9% | $200,000 +11.7% |
Find assessor info on the county website
Neighborhood: 40324
Nearby schools
GreatSchools rating
- 4/10Lemons Mill Elementary SchoolGrades: K-5Distance: 2.5 mi
- 6/10Royal Spring Middle SchoolGrades: 6-8Distance: 2.6 mi
- 6/10Scott County High SchoolGrades: 9-12Distance: 2.9 mi
Schools provided by the listing agent
- Elementary: Eastern
- Middle: Royal Spring
- High: Scott Co
Source: Imagine MLS. This data may not be complete. We recommend contacting the local school district to confirm school assignments for this home.

Get pre-qualified for a loan
At Zillow Home Loans, we can pre-qualify you in as little as 5 minutes with no impact to your credit score.An equal housing lender. NMLS #10287.
