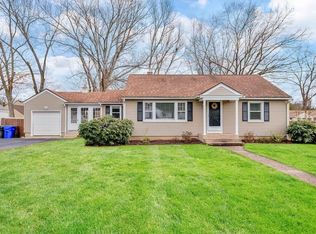Sold for $355,000
$355,000
138 Jeffrey Rd, Springfield, MA 01119
3beds
1,308sqft
Single Family Residence
Built in 1986
10,001 Square Feet Lot
$362,600 Zestimate®
$271/sqft
$2,351 Estimated rent
Home value
$362,600
$337,000 - $388,000
$2,351/mo
Zestimate® history
Loading...
Owner options
Explore your selling options
What's special
LIKE NEW NEW NEW RANCH STYLE HOME W/ ATTACHED GARAGE ON EXCELLANT STREET IN 16 ACRES AREA OF SPFLD. This house is ready to move in, three bedrooms and one full bath with beautiful new stylish Kitchen with moveable island, Gorgeous Quartz counters and tile backsplash, New Stainless steel dishwasher, built in microwave and gas Stove. LifeProof Flooring and carpeting throughout. Kitchen is open to the Living Room featuring a fireplace and picture window. New deck in large fenced in yard. New gas heat with central air conditioning. New Finished room in basement gives you more space as rec room or office. Basement is immaculate and is plumbed for a future full bath. This house has it all! Don’t wait, it will not last. Schedule your private showing today!! OPEN HOUSE SATURDAY 4-19-25 12-2 PM.
Zillow last checked: 8 hours ago
Listing updated: May 31, 2025 at 10:52am
Listed by:
Richard Russo 413-374-2103,
Richard M. Russo Real Estate 413-374-2103
Bought with:
Richard Russo
Richard M. Russo Real Estate
Source: MLS PIN,MLS#: 73360509
Facts & features
Interior
Bedrooms & bathrooms
- Bedrooms: 3
- Bathrooms: 1
- Full bathrooms: 1
Primary bedroom
- Features: Flooring - Wall to Wall Carpet
- Level: First
Bedroom 2
- Features: Flooring - Wall to Wall Carpet
- Level: First
Bedroom 3
- Features: Flooring - Wall to Wall Carpet
- Level: First
Bathroom 1
- Features: Bathroom - Full, Bathroom - With Tub & Shower, Flooring - Vinyl, Countertops - Stone/Granite/Solid, Countertops - Upgraded, Cabinets - Upgraded
- Level: First
Kitchen
- Features: Flooring - Vinyl, Countertops - Stone/Granite/Solid, Countertops - Upgraded, Kitchen Island, Cabinets - Upgraded, Deck - Exterior, Remodeled, Stainless Steel Appliances, Gas Stove
- Level: First
Living room
- Features: Flooring - Vinyl, Window(s) - Picture
- Level: First
Heating
- Forced Air, Natural Gas
Cooling
- Central Air
Appliances
- Included: Gas Water Heater, Range, Dishwasher, Microwave
- Laundry: In Basement
Features
- Bonus Room
- Flooring: Vinyl, Carpet, Other, Flooring - Wall to Wall Carpet
- Basement: Full,Partially Finished
- Number of fireplaces: 1
- Fireplace features: Living Room
Interior area
- Total structure area: 1,308
- Total interior livable area: 1,308 sqft
- Finished area above ground: 1,092
- Finished area below ground: 216
Property
Parking
- Total spaces: 4
- Parking features: Attached, Paved Drive, Off Street
- Attached garage spaces: 1
- Uncovered spaces: 3
Features
- Patio & porch: Porch, Deck - Wood
- Exterior features: Porch, Deck - Wood, Fenced Yard
- Fencing: Fenced/Enclosed,Fenced
Lot
- Size: 10,001 sqft
Details
- Foundation area: 0
- Parcel number: S:07080 P:0027,2589776
- Zoning: R1
Construction
Type & style
- Home type: SingleFamily
- Architectural style: Ranch
- Property subtype: Single Family Residence
Materials
- Frame
- Foundation: Concrete Perimeter
- Roof: Shingle
Condition
- Year built: 1986
Utilities & green energy
- Electric: Circuit Breakers, 100 Amp Service
- Sewer: Public Sewer
- Water: Public
- Utilities for property: for Gas Range
Community & neighborhood
Community
- Community features: Shopping
Location
- Region: Springfield
Other
Other facts
- Road surface type: Paved
Price history
| Date | Event | Price |
|---|---|---|
| 5/30/2025 | Sold | $355,000-1.4%$271/sqft |
Source: MLS PIN #73360509 Report a problem | ||
| 4/23/2025 | Price change | $359,900+9.1%$275/sqft |
Source: MLS PIN #73360509 Report a problem | ||
| 4/16/2025 | Listed for sale | $329,900$252/sqft |
Source: MLS PIN #73360509 Report a problem | ||
Public tax history
| Year | Property taxes | Tax assessment |
|---|---|---|
| 2025 | $4,298 +12.4% | $274,100 +15.1% |
| 2024 | $3,824 -5.9% | $238,100 -0.1% |
| 2023 | $4,063 +8.3% | $238,300 +19.5% |
Find assessor info on the county website
Neighborhood: Sixteen Acres
Nearby schools
GreatSchools rating
- 5/10Glickman Elementary SchoolGrades: PK-5Distance: 0.1 mi
- 5/10John J Duggan Middle SchoolGrades: 6-12Distance: 0.9 mi
- 2/10High School of Science and Technology (Sci-Tech)Grades: 9-12Distance: 2.1 mi
Get pre-qualified for a loan
At Zillow Home Loans, we can pre-qualify you in as little as 5 minutes with no impact to your credit score.An equal housing lender. NMLS #10287.
Sell for more on Zillow
Get a Zillow Showcase℠ listing at no additional cost and you could sell for .
$362,600
2% more+$7,252
With Zillow Showcase(estimated)$369,852

