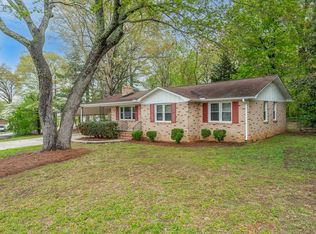Sold for $175,000
$175,000
138 Hunts Bridge Rd, Greenville, SC 29617
3beds
2,723sqft
Single Family Residence, Residential
Built in ----
-- sqft lot
$421,500 Zestimate®
$64/sqft
$2,258 Estimated rent
Home value
$421,500
$400,000 - $443,000
$2,258/mo
Zestimate® history
Loading...
Owner options
Explore your selling options
What's special
Excellent Opportunity in a Great location Just minutes to the Swamp Rabbit Trail and 10 minutes to downtown Greenville! Are you looking for your next investment property or somewhere to live? Check out this larger fixer upper home close to everything. Come put your finishing touches on this diamond in the rough! The windows have recently been replaced! There are so many possibilities with this larger tri level home with detached garage/workshop- the garage needs some work. The lower level has its own private entrances from the rear or the side- ideal for an in-law suite or possible AIRBNB/Rental for additional income! Hurry and call today for your private showing as this one will not last long! Home is sold AS IS!
Zillow last checked: 8 hours ago
Listing updated: September 21, 2023 at 02:59pm
Listed by:
Philip Healy 864-419-7824,
Realty World of The Upstate
Bought with:
Jasma Peters
WilsonHouse Realty
Source: Greater Greenville AOR,MLS#: 1507505
Facts & features
Interior
Bedrooms & bathrooms
- Bedrooms: 3
- Bathrooms: 3
- Full bathrooms: 2
- 1/2 bathrooms: 1
Primary bedroom
- Area: 180
- Dimensions: 15 x 12
Bedroom 2
- Area: 156
- Dimensions: 13 x 12
Bedroom 3
- Area: 120
- Dimensions: 12 x 10
Primary bathroom
- Level: Second
Dining room
- Area: 120
- Dimensions: 12 x 10
Kitchen
- Area: 110
- Dimensions: 11 x 10
Living room
- Area: 260
- Dimensions: 20 x 13
Office
- Area: 272
- Dimensions: 17 x 16
Bonus room
- Area: 432
- Dimensions: 24 x 18
Den
- Area: 272
- Dimensions: 17 x 16
Heating
- Other
Cooling
- Other
Appliances
- Included: None, Electric Water Heater
- Laundry: In Basement, Laundry Room
Features
- Countertops-Other
- Flooring: Carpet, Hwd/Pine Flr Under Carpet, Other
- Basement: Finished,Walk-Out Access,Interior Entry
- Number of fireplaces: 1
- Fireplace features: Wood Burning
Interior area
- Total structure area: 2,723
- Total interior livable area: 2,723 sqft
Property
Parking
- Total spaces: 2
- Parking features: Detached, Other, Driveway, Circular Driveway, Asphalt
- Garage spaces: 2
- Has uncovered spaces: Yes
Features
- Levels: Multi/Split
- Patio & porch: Front Porch
- Fencing: Fenced
Lot
- Dimensions: 100 x 142 x 89 x 100 x 114
- Features: Few Trees, 1/2 Acre or Less
- Topography: Level
Details
- Parcel number: B008.0201083.00
- Special conditions: In Foreclosure
Construction
Type & style
- Home type: SingleFamily
- Property subtype: Single Family Residence, Residential
Materials
- Aluminum Siding, Brick Veneer
- Foundation: Crawl Space, Basement
- Roof: Architectural
Utilities & green energy
- Sewer: Public Sewer
- Water: Public
Community & neighborhood
Community
- Community features: None
Location
- Region: Greenville
- Subdivision: None
Price history
| Date | Event | Price |
|---|---|---|
| 11/12/2025 | Listing removed | $434,900$160/sqft |
Source: | ||
| 9/17/2025 | Listed for sale | $434,900-1.1%$160/sqft |
Source: | ||
| 9/5/2025 | Listing removed | $439,900$162/sqft |
Source: | ||
| 8/21/2025 | Listed for sale | $439,900-3.1%$162/sqft |
Source: | ||
| 8/9/2025 | Listing removed | $454,000$167/sqft |
Source: | ||
Public tax history
| Year | Property taxes | Tax assessment |
|---|---|---|
| 2024 | $3,984 +25.1% | $166,390 +27.8% |
| 2023 | $3,184 +6.7% | $130,220 |
| 2022 | $2,984 -56.6% | $130,220 |
Find assessor info on the county website
Neighborhood: 29617
Nearby schools
GreatSchools rating
- 7/10Berea Elementary SchoolGrades: K-5Distance: 0.6 mi
- 2/10Berea Middle SchoolGrades: 6-8Distance: 1.8 mi
- 2/10Berea High SchoolGrades: 9-12Distance: 1 mi
Schools provided by the listing agent
- Elementary: Berea
- Middle: Berea
- High: Berea
Source: Greater Greenville AOR. This data may not be complete. We recommend contacting the local school district to confirm school assignments for this home.
Get a cash offer in 3 minutes
Find out how much your home could sell for in as little as 3 minutes with a no-obligation cash offer.
Estimated market value
$421,500
