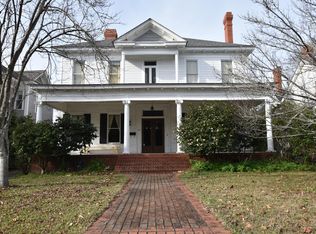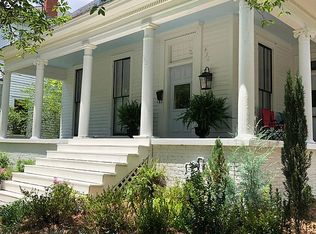Sold for $450,000 on 06/02/23
$450,000
138 Hines Ter, Macon, GA 31204
4beds
3,235sqft
Single Family Residence, Residential
Built in 1905
10,454.4 Square Feet Lot
$479,000 Zestimate®
$139/sqft
$2,401 Estimated rent
Home value
$479,000
$445,000 - $513,000
$2,401/mo
Zestimate® history
Loading...
Owner options
Explore your selling options
What's special
Considered by many to be one of the finest homes in the Vineville Historic District, ideally located on 'Upper Hines' in the heart of Midtown. This upscale and exquisite beauty is defined by its unsurpassed elegance & irreplaceable detailing, creating a timeless appeal. As you step inside, you will be greeted by a grand foyer that sets the tone for the luxurious living that awaits you. The soaring doorways with original brass hardware, grand pocket doors & fine oak wood detailing are irreplaceable features today. This one-of-a-kind jewel is the only residence offered with three stories, original french doors, original heart pine flooring, functioning transom windows, combined with four original fireplaces. One fireplace being made of salmon-colored marble, making it a classic designer element. The state-of-the-art vaulted kitchen stamped at the top by original stained glass is a surprising detail not seen in any other home. The renovated kitchen is supported by a well-appointed bar area and includes black veined honed marble countertops and ivory travertine floors. The keeping room is a fabulous area to enjoy cooking while enjoying time with family or guests, a very rare floor plan for this area. The powder room and fitness gym on the first floor are connected and easily accessible through the long hallway running through the middle of the home, giving a wow factor as you enter from the back of home or front entry. Each floor is accessed by an elegant three-floor staircase with custom wood railing. The second floor offers four rooms, including a master suite with a stylish library & lounge, brand new master bathroom & spacious walk in-closet for all your handbags, clothing, and shoes. Laundry room is located at the end of hall and offers a side closet, a great use of space. As you go up to the third floor, you will be pleasantly surprised to find an attached reading nook, closet and full bathroom, making four full bathrooms throughout the home. The upstairs loft floor was used as a children's lounge, but could be turned into a wonderful office space, game room or additional bedroom. As you open the glass doors that lead to the outside and walk down the handsome spiraling staircase, you will find two new double gated entrances and pea gravel driveway bordered with brick that the current owners recently added. The back brick courtyard with privacy brick walls is a fabulous area to relax with a glass of wine and elegantly entertain on the weekends. The spacious lawn, basketball area, and two car garage was a luxury of times past. This gorgeous residence is distinguished by a refined and quiet sophistication, impressive scale, and superb original architectural detailing.
Zillow last checked: 8 hours ago
Listing updated: September 15, 2025 at 11:16am
Listed by:
Stacia Chaudhry 478-718-1087,
Soneva Real Estate
Bought with:
Juanita Thanos, 354225
Realty Unlimited, LLC
Source: MGMLS,MLS#: 170059
Facts & features
Interior
Bedrooms & bathrooms
- Bedrooms: 4
- Bathrooms: 4
- Full bathrooms: 4
Primary bedroom
- Level: Second
Kitchen
- Level: First
Heating
- Central, Electric
Cooling
- Central Air
Appliances
- Included: Built-In Refrigerator, Built-In Microwave, Dishwasher, ENERGY STAR Qualified Appliances, Gas Range
- Laundry: Upper Level, Laundry Room
Features
- Flooring: Carpet, Hardwood, Wood
- Has basement: No
- Has fireplace: Yes
- Fireplace features: Great Room, Living Room, Master Bedroom, Other Room
Interior area
- Total structure area: 3,235
- Total interior livable area: 3,235 sqft
- Finished area above ground: 3,235
- Finished area below ground: 0
Property
Parking
- Total spaces: 2
- Parking features: Storage, Parking Pad, Garage, Driveway
- Garage spaces: 2
- Has uncovered spaces: Yes
Features
- Levels: Three Or More
- Exterior features: Balcony, Courtyard, Rain Gutters, Private Yard, Rear Stairs
- Fencing: Fenced
Lot
- Size: 10,454 sqft
- Dimensions: 10454
Details
- Parcel number: P0710226
Construction
Type & style
- Home type: SingleFamily
- Property subtype: Single Family Residence, Residential
Materials
- Foundation: Block
- Roof: Composition
Condition
- New construction: No
- Year built: 1905
Utilities & green energy
- Sewer: Public Sewer
- Water: Public
Community & neighborhood
Security
- Security features: Security System
Location
- Region: Macon
- Subdivision: Hines Terrace
Other
Other facts
- Listing agreement: Exclusive Right To Sell
Price history
| Date | Event | Price |
|---|---|---|
| 6/2/2023 | Sold | $450,000-7.2%$139/sqft |
Source: | ||
| 5/17/2023 | Pending sale | $485,000$150/sqft |
Source: | ||
| 4/20/2023 | Listed for sale | $485,000+107.4%$150/sqft |
Source: | ||
| 5/29/2018 | Sold | $233,800$72/sqft |
Source: | ||
Public tax history
| Year | Property taxes | Tax assessment |
|---|---|---|
| 2024 | $4,241 +90.2% | $179,581 +59.2% |
| 2023 | $2,229 -38.7% | $112,781 +0.7% |
| 2022 | $3,635 +5.7% | $111,982 +14.9% |
Find assessor info on the county website
Neighborhood: 31204
Nearby schools
GreatSchools rating
- 2/10Rosa Taylor Elementary SchoolGrades: PK-5Distance: 2.2 mi
- 6/10Miller Magnet Middle SchoolGrades: 6-8Distance: 0.6 mi
- 6/10Central High SchoolGrades: 9-12Distance: 0.8 mi

Get pre-qualified for a loan
At Zillow Home Loans, we can pre-qualify you in as little as 5 minutes with no impact to your credit score.An equal housing lender. NMLS #10287.
Sell for more on Zillow
Get a free Zillow Showcase℠ listing and you could sell for .
$479,000
2% more+ $9,580
With Zillow Showcase(estimated)
$488,580
