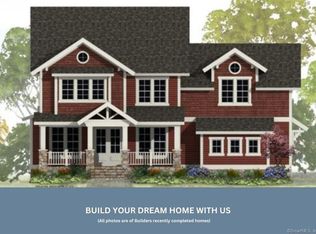You'll be impressed with this lovely 4 bedroom, 2.5 bath expanded ranch nestled on a picturesque, landscaped level .46 acre with spectacular backyard oasis with in-ground pool & fenced-in backyard. A newer architectural roof (2015, vinyl siding, a covered bluestone porch & patio, a two-level deck, & a handsome stone patio surrounding IG pool enhance the exterior. Newer central air conditioning (4 years old +/-, hardwood floors, cast-iron BB heat, a newer Weil McLain boiler (2017, a new aqua booster (2020, Nest thermostats, thermo-pane windows throughout most of home, & a two car garage with electric openers, keypad entry, and updated garage doors add to appeal. The main level has a inviting living room w/ fireplace & motorized shade on picture window; a sunken formal dining room w/triple sliders to two-tier deck & gorgeous backyard setting; a stunning newer eat-in-kitchen custom beech wood cabinetry, granite countertops, SS appliances & sunny dinette area w/sliders to deck; a half bath/laundry; three bedrooms, and a tastefully remodeled full bath. The 4th bedroom and/or guest suite located on 2nd floor with huge walk-in closet, berber carpeting, & modern full bath with stylish white vanity & shower stall is a pleasant surprise. The lower level has a 2nd fireplace and lots of storage space. Very convenient Fairfield Woods location close to library, schools, shopping, beaches, restaurants, recreation areas, and major commuting routes. Walk to playground at High Park
This property is off market, which means it's not currently listed for sale or rent on Zillow. This may be different from what's available on other websites or public sources.

