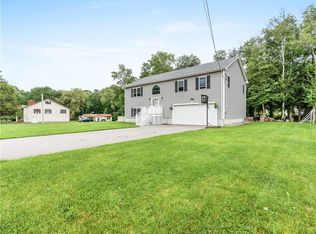Sold for $519,000
$519,000
138 Hazelhurst Rd, Somerset, MA 02726
3beds
1,440sqft
Single Family Residence
Built in 1948
6,098 Square Feet Lot
$543,400 Zestimate®
$360/sqft
$3,106 Estimated rent
Home value
$543,400
$489,000 - $603,000
$3,106/mo
Zestimate® history
Loading...
Owner options
Explore your selling options
What's special
This stunning 3-bedroom, 2.5-bath colonial offers the perfect blend of classic style and modern updates in a serene Somerset setting. The main level welcomes you with a bright kitchen showcasing elegant granite countertops and brand new, durable waterproof vinyl tile flooring. Enjoy seamless flow between the cozy dining and living areas, perfect for both casual meals and relaxed evenings. A practical half bath and laundry room are conveniently located on this floor. Upstairs, retreat to the primary bedroom suite, featuring a private full bath and a spacious closet. Two additional comfortable bedrooms and a second full bath provide ample accommodation. The dry, waterproofed basement offers significant storage capacity. Extend your living outdoors on the charming farmer's porch and in the backyard, an ideal space for outdoor enjoyment. Located in a sought-after Somerset neighborhood, this move-in ready home with updated features is a must-see! This won't last long!
Zillow last checked: 8 hours ago
Listing updated: May 19, 2025 at 11:09am
Listed by:
The Souza Group 508-254-7928,
Keller Williams South Watuppa 508-677-3233,
Renee Driscoll 774-240-6171
Bought with:
Victor Ortiz
RE/MAX Vantage
Source: MLS PIN,MLS#: 73358884
Facts & features
Interior
Bedrooms & bathrooms
- Bedrooms: 3
- Bathrooms: 3
- Full bathrooms: 2
- 1/2 bathrooms: 1
- Main level bathrooms: 1
Primary bedroom
- Features: Bathroom - Full, Closet, Flooring - Wall to Wall Carpet
- Level: Second
- Area: 165.24
- Dimensions: 10.8 x 15.3
Bedroom 2
- Features: Closet, Flooring - Wall to Wall Carpet
- Level: Second
- Area: 163.3
- Dimensions: 14.2 x 11.5
Bedroom 3
- Features: Closet, Flooring - Wall to Wall Carpet
- Level: Second
- Area: 118.45
- Dimensions: 10.3 x 11.5
Bathroom 1
- Features: Bathroom - Half, Flooring - Stone/Ceramic Tile, Dryer Hookup - Dual
- Level: Main,First
- Area: 27.72
- Dimensions: 4.4 x 6.3
Bathroom 2
- Features: Bathroom - Full, Closet, Flooring - Stone/Ceramic Tile
- Level: Second
- Area: 73.15
- Dimensions: 9.5 x 7.7
Bathroom 3
- Features: Bathroom - Full, Closet, Flooring - Stone/Ceramic Tile
- Level: Second
- Area: 57.75
- Dimensions: 7.5 x 7.7
Dining room
- Features: Flooring - Vinyl
- Level: Main,First
- Area: 202.92
- Dimensions: 17.8 x 11.4
Kitchen
- Features: Flooring - Vinyl, Balcony / Deck
- Level: Main,First
- Area: 135.72
- Dimensions: 11.7 x 11.6
Living room
- Features: Closet, Flooring - Vinyl
- Level: Main,First
- Area: 266.8
- Dimensions: 11.5 x 23.2
Heating
- Central, Baseboard, Natural Gas
Cooling
- Central Air
Appliances
- Included: Gas Water Heater, Range, Dishwasher, Microwave, Refrigerator, Freezer, Washer, Dryer
- Laundry: First Floor
Features
- Basement: Full,Sump Pump,Concrete,Unfinished
- Has fireplace: No
Interior area
- Total structure area: 1,440
- Total interior livable area: 1,440 sqft
- Finished area above ground: 1,440
Property
Parking
- Total spaces: 2
- Parking features: Paved Drive, Off Street
- Uncovered spaces: 2
Features
- Patio & porch: Porch, Deck
- Exterior features: Porch, Deck, Rain Gutters
Lot
- Size: 6,098 sqft
- Features: Corner Lot, Cleared
Details
- Parcel number: M:0B7 L:0078,2955518
- Zoning: R1
Construction
Type & style
- Home type: SingleFamily
- Architectural style: Colonial
- Property subtype: Single Family Residence
Materials
- Frame
- Foundation: Concrete Perimeter
- Roof: Shingle
Condition
- Year built: 1948
Utilities & green energy
- Sewer: Public Sewer
- Water: Public
Community & neighborhood
Community
- Community features: Public Transportation, Shopping, Park, Laundromat, Highway Access, House of Worship, Public School
Location
- Region: Somerset
Price history
| Date | Event | Price |
|---|---|---|
| 5/19/2025 | Sold | $519,000$360/sqft |
Source: MLS PIN #73358884 Report a problem | ||
| 4/22/2025 | Contingent | $519,000$360/sqft |
Source: MLS PIN #73358884 Report a problem | ||
| 4/11/2025 | Listed for sale | $519,000+59.7%$360/sqft |
Source: MLS PIN #73358884 Report a problem | ||
| 1/26/2018 | Sold | $324,900$226/sqft |
Source: Public Record Report a problem | ||
| 11/3/2017 | Price change | $324,900-1.5%$226/sqft |
Source: Ferreira Realty #72241730 Report a problem | ||
Public tax history
| Year | Property taxes | Tax assessment |
|---|---|---|
| 2025 | $6,101 +7.8% | $458,700 +3.7% |
| 2024 | $5,660 +18.8% | $442,500 +17.8% |
| 2023 | $4,763 +8.3% | $375,600 +13.5% |
Find assessor info on the county website
Neighborhood: 02726
Nearby schools
GreatSchools rating
- 7/10South Elementary SchoolGrades: K-5Distance: 0.4 mi
- 6/10Somerset Middle SchoolGrades: 6-8Distance: 0.5 mi
- 6/10Somerset Berkley Regional High SchoolGrades: 9-12Distance: 1.3 mi
Schools provided by the listing agent
- Elementary: South
- Middle: Sms
- High: Sbrhs
Source: MLS PIN. This data may not be complete. We recommend contacting the local school district to confirm school assignments for this home.
Get pre-qualified for a loan
At Zillow Home Loans, we can pre-qualify you in as little as 5 minutes with no impact to your credit score.An equal housing lender. NMLS #10287.
