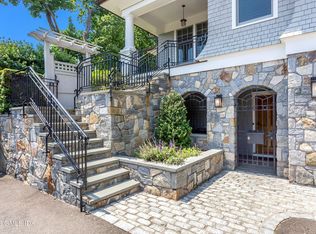Enjoy privacy and the convenience of living in vibrant downtown Greenwich on a quiet, tree-lined one-way street. This elegant nearly new 4-bedroom all with en suite baths single family home boasts high-ceilings, lush gardens, a private bluestone terrace and an outdoor fountain. Highlights include a formal living/dining room with built-ins and a bay window. The eat-in cook's kitchen offers island seating, top-of-line appliances and a beautiful Quartzite countertop. The family room with coffered ceilings is open to the kitchen and boasts a fireplace and French doors out to a wrap-around terrace for outdoor grilling, dining and relaxation. The 2nd floor primary suite is located in the back of the home with tree top views, a luxurious bathroom and a walk-in closet. Two gracious bedrooms and a
This property is off market, which means it's not currently listed for sale or rent on Zillow. This may be different from what's available on other websites or public sources.
