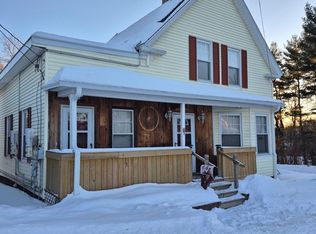Quaint and cozy best describe this single level Ranch style home featuring 2 bedrooms, 1 bath and 928 sq/ft of living space with 0.34 acres of usable flat yard. Inside you'll find an open concept kitchen and dining area with pantry, a living room, the full bathroom, two bedrooms and a sunroom/bonus room with laundry hookups. In the living room and bedrooms you'll find beautiful hardwood flooring. This home also provides ample storage thanks to the large closets found in both bedrooms as well as the sunroom/laundry room. The electric has been upgraded, the furnace has been serviced, the water heater is less than 20 years old and the roof is approximately 10-12 years old.
This property is off market, which means it's not currently listed for sale or rent on Zillow. This may be different from what's available on other websites or public sources.
