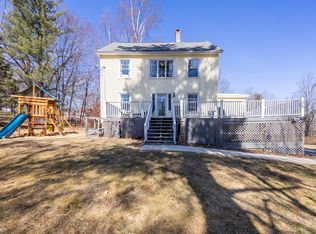Sold for $370,000
$370,000
138 Harrison Road, New Hartford, CT 06057
2beds
2,156sqft
Single Family Residence
Built in 1969
1.1 Acres Lot
$387,500 Zestimate®
$172/sqft
$2,277 Estimated rent
Home value
$387,500
$368,000 - $407,000
$2,277/mo
Zestimate® history
Loading...
Owner options
Explore your selling options
What's special
Charming Home with Room to Grow This well-loved 2-3 bedroom, 1-bath home offers comfort, character, and opportunity. Featuring a cozy den and a walkout basement with space to create additional living areas, it's perfect for those who want to customize and make it their own. This home has been meticulously cared for by its original owner, providing a solid foundation for your vision. Set on a spacious lot, there's plenty of room to garden, play, or simply enjoy the outdoors. Nestled in a friendly small town, you'll appreciate the quiet neighborhood feel while still being close to shopping, dining, and local activities. This home combines value, potential, and the charm of small-town living - a wonderful opportunity for first-time buyers or those looking to downsize.
Zillow last checked: 8 hours ago
Listing updated: November 20, 2025 at 06:32am
Listed by:
Jennifer R. Mitchell (520)906-2253,
Northwest CT Realty 860-379-7245
Bought with:
Elijah Boles, RES.0819104
Better Living Realty, LLC
Source: Smart MLS,MLS#: 24131646
Facts & features
Interior
Bedrooms & bathrooms
- Bedrooms: 2
- Bathrooms: 1
- Full bathrooms: 1
Primary bedroom
- Level: Main
- Area: 180 Square Feet
- Dimensions: 12 x 15
Bedroom
- Level: Main
- Area: 156 Square Feet
- Dimensions: 13 x 12
Den
- Level: Main
- Area: 132 Square Feet
- Dimensions: 12 x 11
Dining room
- Features: Balcony/Deck, Sliders
- Level: Main
- Area: 108 Square Feet
- Dimensions: 12 x 9
Kitchen
- Features: Double-Sink
- Level: Main
- Area: 132 Square Feet
- Dimensions: 12 x 11
Living room
- Level: Main
- Area: 322 Square Feet
- Dimensions: 14 x 23
Heating
- Baseboard, Electric
Cooling
- Whole House Fan
Appliances
- Included: Electric Range, Refrigerator, Dishwasher, Washer, Dryer, Water Heater
- Laundry: Main Level
Features
- Basement: Full,Unfinished
- Attic: None
- Has fireplace: No
Interior area
- Total structure area: 2,156
- Total interior livable area: 2,156 sqft
- Finished area above ground: 1,391
- Finished area below ground: 765
Property
Parking
- Total spaces: 3
- Parking features: Attached, Paved, Off Street, Driveway, Private, Asphalt
- Attached garage spaces: 2
- Has uncovered spaces: Yes
Lot
- Size: 1.10 Acres
- Features: Secluded, Level, Open Lot
Details
- Parcel number: 827375
- Zoning: R2
Construction
Type & style
- Home type: SingleFamily
- Architectural style: Ranch
- Property subtype: Single Family Residence
Materials
- Aluminum Siding
- Foundation: Concrete Perimeter, Raised
- Roof: Asphalt
Condition
- New construction: No
- Year built: 1969
Utilities & green energy
- Sewer: Septic Tank
- Water: Well
Community & neighborhood
Community
- Community features: Golf, Park, Shopping/Mall
Location
- Region: New Hartford
Price history
| Date | Event | Price |
|---|---|---|
| 11/19/2025 | Sold | $370,000-1.3%$172/sqft |
Source: | ||
| 10/13/2025 | Pending sale | $375,000$174/sqft |
Source: | ||
| 10/6/2025 | Listed for sale | $375,000$174/sqft |
Source: | ||
Public tax history
| Year | Property taxes | Tax assessment |
|---|---|---|
| 2025 | $5,365 +5.1% | $193,900 |
| 2024 | $5,107 +10.9% | $193,900 +35.1% |
| 2023 | $4,604 +1.6% | $143,570 |
Find assessor info on the county website
Neighborhood: 06057
Nearby schools
GreatSchools rating
- NABakerville Consolidated SchoolGrades: K-2Distance: 1.7 mi
- 6/10Northwestern Regional Middle SchoolGrades: 7-8Distance: 5.7 mi
- 8/10Northwestern Regional High SchoolGrades: 9-12Distance: 5.7 mi
Schools provided by the listing agent
- High: Northwestern
Source: Smart MLS. This data may not be complete. We recommend contacting the local school district to confirm school assignments for this home.

Get pre-qualified for a loan
At Zillow Home Loans, we can pre-qualify you in as little as 5 minutes with no impact to your credit score.An equal housing lender. NMLS #10287.
