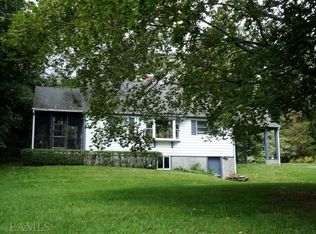Sold for $995,000
$995,000
138 Harmony Road, Pawling, NY 12564
4beds
2,716sqft
Single Family Residence, Residential
Built in 1850
66.08 Acres Lot
$1,064,100 Zestimate®
$366/sqft
$4,495 Estimated rent
Home value
$1,064,100
$947,000 - $1.20M
$4,495/mo
Zestimate® history
Loading...
Owner options
Explore your selling options
What's special
Welcome to a truly unique and private retreat nestled on 66+ acres of verdant grounds along a scenic country road in Pawling, NY. This estate transports you back in time, with impeccably maintained landscapes featuring ancient stately trees, expansive lawns, and picturesque stone walls that wind through the property. The beauty of the land is unparalleled, offering absolute privacy and a serene atmosphere that is hard to find elsewhere. This estate represents one of the most unique opportunities available. The main 1850s Federal-style home awaits a complete interior remodel. Now down to the studs, it is a blank canvas, awaiting the vision of the next owner. The structure and layout provides ample inspiration to keep as is or create your own layout. Outdoors, the two spring-fed ponds and a tranquil stream create a natural oasis that invites relaxation, meditation and exploration. Among the structures enhancing the estate's charm, an inground gunite pool, a heated greenhouse, root cellar and a detached garage with a root cellar below. These features blend seamlessly into the landscape, providing both functionality and aesthetic appeal. In addition to the main parcel, the estate includes a separate 3.04-acre parcel with a 901-square-foot ranch-style home. The quaint cottage is complete with a living room with hardwood floors, a kitchen, a screened-in porch, two bedrooms, and a full bath. The walkout basement includes laundry, mechanicals, and storage, complemented by a carport and parking area. The perfect guest house, income producing rental or a place to stay while renovating the main estate.
There is also a separate 1.04-acre parcel in Patterson, further expanding the estate's possibilities. Whether you dream of creating a family compound, a serene retreat, or a private sanctuary. The verdant grounds provide the perfect backdrop for your future. Embrace the timeless beauty and unparalleled privacy of this extraordinary estate and bring your dreams to life in this historic and enchanting setting. This property is perfect for both full-time residents and weekenders just minutes away from either the charming Village of Pawling, replete with boutique shops, fine dining, and the Pawling Metro North train station or the Town of Patterson with easy access to Route 22, I-684/84 and two additional Metro North train stations. Click on the virtual tour icon and use your mouse to do a full 360 degree tour of the grounds. Additional Information: HeatingFuel:Oil Above Ground,ParkingFeatures:2 Car Attached,
Zillow last checked: 8 hours ago
Listing updated: December 14, 2024 at 09:06am
Listed by:
Brian McGrath 845-721-0940,
McGrath Realty Inc 845-855-5550,
Claudia Jiskra 914-447-3761,
McGrath Realty Inc
Bought with:
RAJ KUMAR, 10301214505
Four Seasons Sothebys Intl
Source: OneKey® MLS,MLS#: H6316032
Facts & features
Interior
Bedrooms & bathrooms
- Bedrooms: 4
- Bathrooms: 4
- Full bathrooms: 3
- 1/2 bathrooms: 1
Other
- Description: Existing layout now to the studs: living room with fireplace and 3 sets of french doors to covered stone patio, dining room with sliders to back stone patio and large picture window, kitchen, laundry room, first floor bedroom and en-suite bath, powder room and access to attached 2 car garage
- Level: First
Other
- Description: Existing layout now to the studs: Primary bedroom with en-suite bath, bedroom, bedroom, study, full hall bath
- Level: Second
Other
- Description: Existing layout now to the studs: Walk-up attic with plumbing
- Level: Third
Heating
- Oil, Forced Air
Cooling
- None
Appliances
- Included: Electric Water Heater
Features
- First Floor Bedroom, First Floor Full Bath
- Windows: Oversized Windows
- Basement: Unfinished,Walk-Out Access
- Attic: Unfinished,Walkup
- Number of fireplaces: 1
Interior area
- Total structure area: 2,716
- Total interior livable area: 2,716 sqft
Property
Parking
- Total spaces: 2
- Parking features: Attached
Features
- Levels: Two
- Stories: 2
- Patio & porch: Patio
- Pool features: In Ground
- Has view: Yes
- View description: Mountain(s), Water
- Has water view: Yes
- Water view: Water
- Waterfront features: Water Access
Lot
- Size: 66.08 Acres
- Features: Near School, Near Shops, Near Public Transit, Views, Level, Sloped
- Residential vegetation: Partially Wooded
Details
- Parcel number: 1340896955003806400000
- Horses can be raised: Yes
Construction
Type & style
- Home type: SingleFamily
- Architectural style: Colonial,Ranch
- Property subtype: Single Family Residence, Residential
Materials
- Stone, Wood Siding
Condition
- Year built: 1850
Utilities & green energy
- Sewer: Septic Tank
- Utilities for property: Trash Collection Private
Community & neighborhood
Location
- Region: Pawling
Other
Other facts
- Listing agreement: Exclusive Right To Sell
Price history
| Date | Event | Price |
|---|---|---|
| 12/13/2024 | Sold | $995,000-9.5%$366/sqft |
Source: | ||
| 10/12/2024 | Pending sale | $1,100,000$405/sqft |
Source: | ||
| 8/13/2024 | Price change | $1,100,000-8.3%$405/sqft |
Source: | ||
| 7/8/2024 | Listed for sale | $1,200,000-22.6%$442/sqft |
Source: | ||
| 11/2/2021 | Listing removed | -- |
Source: | ||
Public tax history
| Year | Property taxes | Tax assessment |
|---|---|---|
| 2024 | -- | $315,000 |
| 2023 | -- | $315,000 |
| 2022 | -- | $315,000 |
Find assessor info on the county website
Neighborhood: 12564
Nearby schools
GreatSchools rating
- 6/10Pawling Elementary SchoolGrades: PK-4Distance: 3.2 mi
- 6/10Pawling Middle SchoolGrades: 5-8Distance: 4.4 mi
- 8/10Pawling High SchoolGrades: 9-12Distance: 4.2 mi
Schools provided by the listing agent
- Elementary: Pawling Elementary School
- Middle: Pawling Middle School
- High: Pawling High School
Source: OneKey® MLS. This data may not be complete. We recommend contacting the local school district to confirm school assignments for this home.
