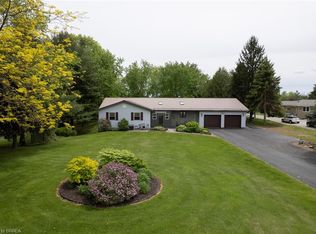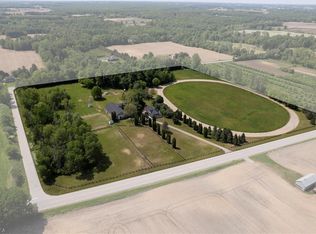Sold for $683,000 on 01/31/25
C$683,000
138 Harley Rd, Brant, ON N0E 1E0
3beds
1,304sqft
Single Family Residence, Residential
Built in ----
-- sqft lot
$-- Zestimate®
C$524/sqft
C$2,292 Estimated rent
Home value
Not available
Estimated sales range
Not available
$2,292/mo
Loading...
Owner options
Explore your selling options
What's special
Welcome to this charming new listing, a delightful opportunity for homemakers, fixer-uppers, and daydreamers alike! Nestled in the peaceful surroundings of Harley, this property offers a chance to infuse your style into a 3-bedroom, 1-bathroom home with more than just four walls and a roof. Picture this: 1,304 square feet of interior space that's just brimming with potential waiting to be unlocked. The real showstopper might just be the colossal 1,100 -square-foot garage - an absolute dream for anyone who loves to tinker, create or store treasured collectibles (like cars or an impressive compilation of holiday decorations!). Step outside and breathe in the tranquility of your expansive outdoor area, perfect for those who appreciate a little fresh air and green space. Plus, with ample parking, your guest list for summer barbeques or cozy winter gatherings need not be trimmed. Located in a friendly community known for its inviting vibe, this home is more than just a place to sleep—it's where your future adventures begin. Whether you're renovating to create your dream sanctuary or simply seeking a peaceful neighborhood to lay down roots, this house beckons with open arms. Ready to roll up your sleeves and make it your own?
Zillow last checked: 8 hours ago
Listing updated: July 08, 2025 at 02:12pm
Listed by:
Matt Shellington, Salesperson,
Re/Max Twin City Realty Inc.
Source: ITSO,MLS®#: 40680552Originating MLS®#: Brantford Regional Real Estate Association Inc.
Facts & features
Interior
Bedrooms & bathrooms
- Bedrooms: 3
- Bathrooms: 1
- Full bathrooms: 1
- Main level bathrooms: 1
- Main level bedrooms: 2
Kitchen
- Level: Main
Heating
- Forced Air, Propane
Cooling
- Central Air
Appliances
- Included: Dryer, Refrigerator, Stove, Washer
Features
- None
- Basement: Full,Unfinished
- Has fireplace: No
Interior area
- Total structure area: 1,304
- Total interior livable area: 1,304 sqft
- Finished area above ground: 1,304
Property
Parking
- Total spaces: 16
- Parking features: Detached Garage, Private Drive Double Wide
- Garage spaces: 6
- Uncovered spaces: 10
Features
- Frontage type: West
- Frontage length: 123.00
Lot
- Features: Rural, Ample Parking, Campground, Near Golf Course, Library, Quiet Area, School Bus Route
Details
- Parcel number: 320130010
- Zoning: RH
Construction
Type & style
- Home type: SingleFamily
- Architectural style: 1.5 Storey
- Property subtype: Single Family Residence, Residential
Materials
- Brick
- Foundation: Concrete Block
- Roof: Asphalt Shing
Condition
- 51-99 Years
- New construction: No
Utilities & green energy
- Sewer: Septic Tank
- Water: Sandpoint Well
Community & neighborhood
Location
- Region: Brant
Price history
| Date | Event | Price |
|---|---|---|
| 1/31/2025 | Sold | C$683,000C$524/sqft |
Source: ITSO #40680552 Report a problem | ||
Public tax history
Tax history is unavailable.
Neighborhood: N0E
Nearby schools
GreatSchools rating
No schools nearby
We couldn't find any schools near this home.

