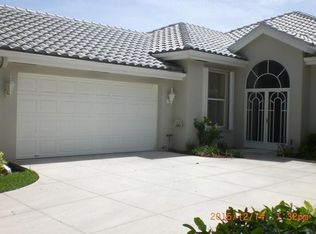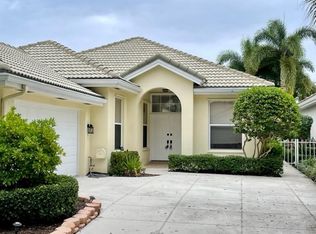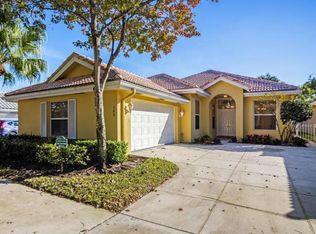Totally remodeled in 2016 and 2017. Impact windows and doors. New pool, stone/marble floors. Wood ceilings, a large peninsula with quartz counters that look like marble with a 3 inch mitered edge. A custom kitchen with lots of drawers and pull outs and a large pantry. All new kitchen Aid high end appliances. Two ovens and a microwave convection oven. Both bathrooms have been totally remodeled custom cabinets in both. All new floors thru-out. The bedrooms have smooth ceilings and 6 inch baseboard and crown moldings that run throughout the house. The home has plantation shutters and custom valances. The screen room has been rebuilt and has an electric screen that opens to the pool for entertaining. 10 ft ceilings thru-out, Custom double front doors are 9 1/2 ft & impact. on the lake
This property is off market, which means it's not currently listed for sale or rent on Zillow. This may be different from what's available on other websites or public sources.


