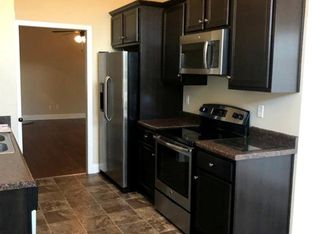This spacious garden homes has everything! The exterior is a beautiful full brick with vinyl trim & double pane windows and has a 3 Dementional shingle roof ((30 year warranty)...Low/No Maintenance You will enjoy the covered patio that has dual access from the great room & the Master's Suite. Inside you will find the family room has high vault ceiling w/ceiling fan, fireplace with tile/marble surround & neutral carpet. The kitchen has recessed lighting, espresso colored cabinets w/chrome accents & stainless steel appliances that opens to the dining area. The Master Suite has a trey ceiling and full en-suite bath with garden tub, shower with glass surround & large walk-in closet. The 2 car garage is located off the kitchen and provides additional storage.
This property is off market, which means it's not currently listed for sale or rent on Zillow. This may be different from what's available on other websites or public sources.
